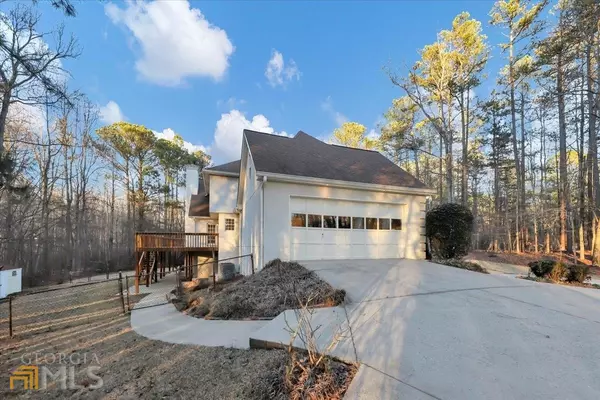Bought with Amanda Bradburn • Georgia Life Realty
$565,000
$564,900
For more information regarding the value of a property, please contact us for a free consultation.
6945 John Rivers RD Fairburn, GA 30213
3 Beds
3.5 Baths
5,365 SqFt
Key Details
Sold Price $565,000
Property Type Single Family Home
Sub Type Single Family Residence
Listing Status Sold
Purchase Type For Sale
Square Footage 5,365 sqft
Price per Sqft $105
Subdivision None
MLS Listing ID 10124209
Sold Date 02/28/23
Style Traditional
Bedrooms 3
Full Baths 3
Half Baths 1
Construction Status Resale
HOA Y/N No
Year Built 1991
Annual Tax Amount $1,503
Tax Year 2022
Lot Size 2.930 Acres
Property Description
Welcome home...as you enter through the private gates of this beautiful custom built 3 bedroom/3.5 bath home on a full basement, nestled on a private, 2.93 acre lot with walking trails and a creek running at the back of the property. It also has a large fenced in back yard and extremely spacious deck with patio below. Located just minutes from downtown Fairburn, Landmark Christian Academy, Durham Lakes Golf and Country Club, as well as shopping and easy access to the interstate. You will fall in love with all the recent upgrades, new waterproof LVP flooring throughout the main level, granite counter tops in the kitchen, new backsplash, new kitchen sink, freshly painted cabinets in the kitchen and bathrooms, updated light/bath fixtures on main level and upstairs bathroom, paint throughout the main level and upstairs bathroom and resurfaced tiles in the master and upstairs bath. The full partially finished basement has amazing potential either for an in-law suite or entertainment space. It has been framed for a two-bedroom apartment with a finished bath. The basement is completely wired for appliances, wall outlets, lighting, with HVAC vents and additional washer & dryer hookups. The sunroom upstairs has the most tranquil view of the beautiful wooded lot, perfect for that morning cup of coffee or office space. Let's not forget the theatre/game room located on the 2 nd level, also perfect for a teen suite. This amazing property will not last long...schedule your showing today!
Location
State GA
County Fulton
Rooms
Basement Bath Finished, Exterior Entry, Full
Main Level Bedrooms 1
Interior
Interior Features Bookcases, Two Story Foyer, Rear Stairs, Separate Shower, Whirlpool Bath, Master On Main Level
Heating Natural Gas, Central
Cooling Central Air, Whole House Fan, Attic Fan
Flooring Tile, Carpet, Stone, Vinyl
Fireplaces Number 1
Fireplaces Type Basement, Living Room, Gas Starter, Gas Log
Exterior
Parking Features Attached, Garage, Kitchen Level
Garage Spaces 2.0
Fence Fenced, Chain Link
Community Features Clubhouse, Golf
Utilities Available Underground Utilities, Cable Available, Electricity Available, Natural Gas Available, Phone Available, Water Available
Roof Type Other
Building
Story Two
Sewer Septic Tank
Level or Stories Two
Construction Status Resale
Schools
Elementary Schools E C West
Middle Schools Bear Creek
High Schools Creekside
Others
Acceptable Financing Cash, Conventional
Listing Terms Cash, Conventional
Financing Conventional
Read Less
Want to know what your home might be worth? Contact us for a FREE valuation!

Our team is ready to help you sell your home for the highest possible price ASAP

© 2024 Georgia Multiple Listing Service. All Rights Reserved.






