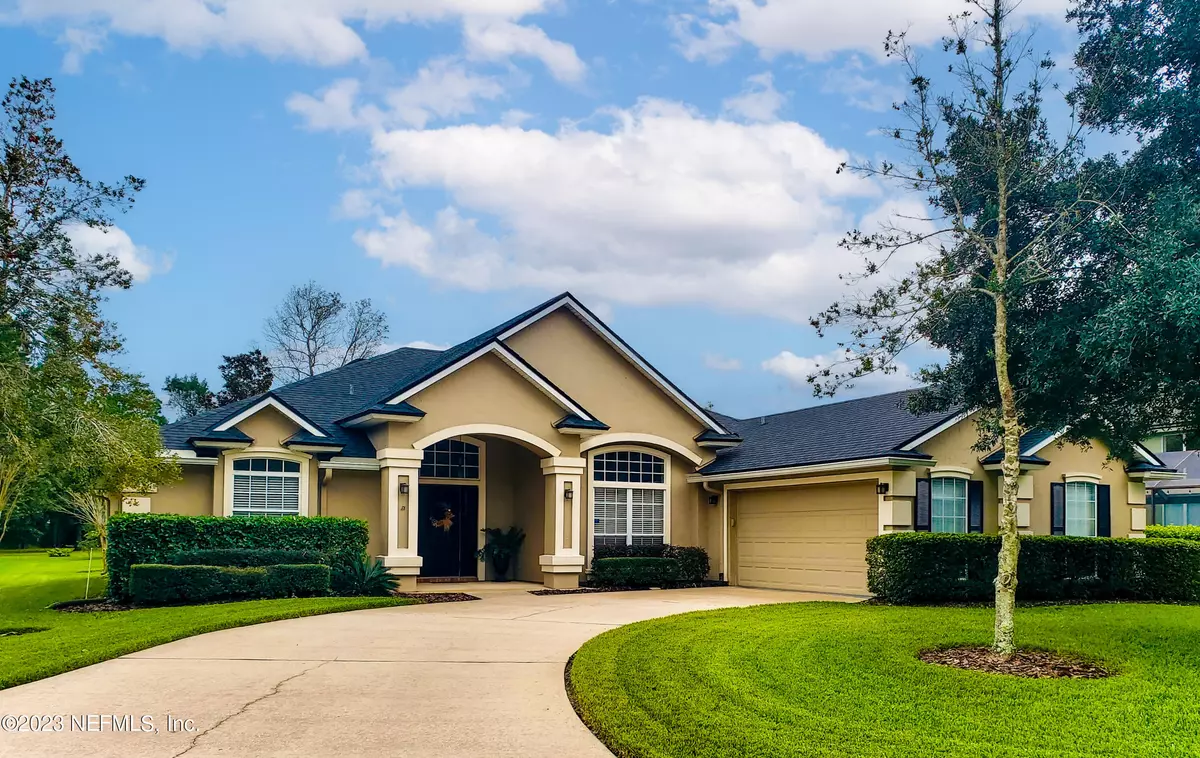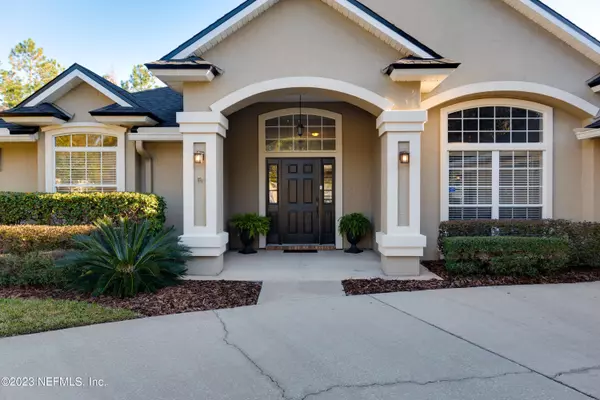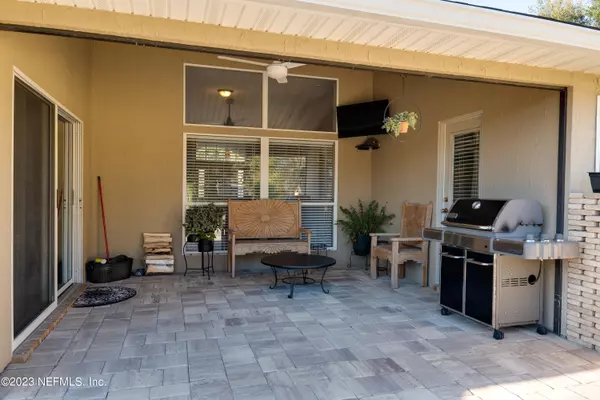$575,000
$599,900
4.2%For more information regarding the value of a property, please contact us for a free consultation.
1611 E KAYLA CT St Johns, FL 32259
4 Beds
2 Baths
2,410 SqFt
Key Details
Sold Price $575,000
Property Type Single Family Home
Sub Type Single Family Residence
Listing Status Sold
Purchase Type For Sale
Square Footage 2,410 sqft
Price per Sqft $238
Subdivision Julington Creek Plan
MLS Listing ID 1208362
Sold Date 03/03/23
Bedrooms 4
Full Baths 2
HOA Fees $40/ann
HOA Y/N Yes
Originating Board realMLS (Northeast Florida Multiple Listing Service)
Year Built 2004
Property Description
Seller to offer 6K buydown and 4K towards closing costs.
Get ready to fall in love with this spectacular Julington Creek home in Saint John's County that is full of upgrades! Newer roof (mid 2019) and updated AC help make this home move in ready and some. There is new luxury plank vinyl Flooring throughout, and both of the bathrooms have been completely remodeled. The chef in your family will enjoy the custom kitchen with granite counters, built in wine cooler and upgraded high-end appliances. This home is situated in a cul-de-sac, on a large lot. You will love the oversized backyard that is perfect for entertaining with the paved patio and fire pit. There is also a huge driveway that allows for plenty of parking.
Location
State FL
County St. Johns
Community Julington Creek Plan
Area 301-Julington Creek/Switzerland
Direction Racetrack Road to Linde Ave. Right onto E Windy Way. Left onto Ashlee Branch Way, Right onto Kayla Ct.
Rooms
Other Rooms Shed(s)
Interior
Interior Features Breakfast Bar, Entrance Foyer, Kitchen Island, Primary Bathroom -Tub with Separate Shower, Split Bedrooms, Walk-In Closet(s)
Heating Central
Cooling Central Air
Flooring Tile, Vinyl
Fireplaces Number 1
Fireplaces Type Gas
Fireplace Yes
Laundry Electric Dryer Hookup, Washer Hookup
Exterior
Parking Features Attached, Garage, Garage Door Opener
Garage Spaces 2.0
Pool Community
Utilities Available Cable Connected
Amenities Available Basketball Court, Clubhouse, Golf Course, Jogging Path, Laundry, Playground, Sauna, Tennis Court(s), Trash
Roof Type Shingle
Porch Patio, Porch, Screened
Total Parking Spaces 2
Private Pool No
Building
Lot Description Cul-De-Sac, Sprinklers In Front, Sprinklers In Rear
Sewer Public Sewer
Water Public
Structure Type Frame,Stucco
New Construction No
Schools
Middle Schools Fruit Cove
High Schools Creekside
Others
HOA Name Julington Creek Plan
Tax ID 2495492630
Security Features Smoke Detector(s)
Acceptable Financing Cash, Conventional, FHA, VA Loan
Listing Terms Cash, Conventional, FHA, VA Loan
Read Less
Want to know what your home might be worth? Contact us for a FREE valuation!

Our team is ready to help you sell your home for the highest possible price ASAP
Bought with WATSON REALTY CORP





