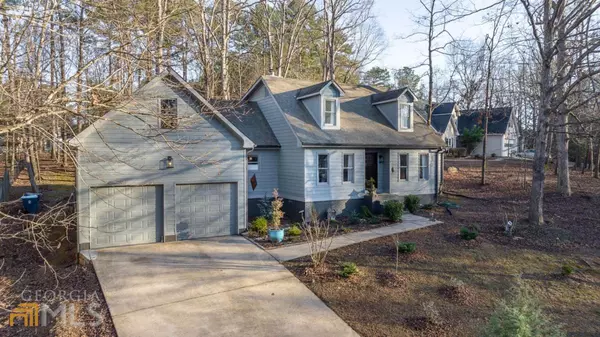Bought with Julie A. Moon • Corcoran Classic Living
$390,000
$390,000
For more information regarding the value of a property, please contact us for a free consultation.
113 Laurel Springs DR Athens, GA 30606
4 Beds
2.5 Baths
2,500 SqFt
Key Details
Sold Price $390,000
Property Type Single Family Home
Sub Type Single Family Residence
Listing Status Sold
Purchase Type For Sale
Square Footage 2,500 sqft
Price per Sqft $156
Subdivision Laurel Springs
MLS Listing ID 10118720
Sold Date 02/28/23
Style Cape Cod,Traditional
Bedrooms 4
Full Baths 2
Half Baths 1
Construction Status Updated/Remodeled
HOA Y/N No
Year Built 1988
Annual Tax Amount $3,100
Tax Year 2022
Lot Size 0.430 Acres
Property Description
Beautifully Renovated (2022) Cape Cod, 4 bedroom 2.5 Bathrooms over 2500 square feet on extra large lot. Great westside location close to shopping, groceries, schools and more just off the 10 loop.This Designers home has undergone total renovation including all new paint inside and out. Beautiful new flooring has just been installed throughout both levels of this home. All new lighting, inside and out. New ceiling fans, receptacles, and outlets. New HVAC, and New whole house water filter. The newly updated kitchen features new GE Profile stainless appliances, new Calcutta gold marble backslash, butcher block countertops, new 60/40 black stainless sink and Kraus matt gold faucet. All 3 bathrooms have been updated including a walk in shower downstairs and a jet tub/shower upstairs. This home has been lovingly curated to be both beautiful and comfortable. This property offers an extra large 2 car garage as well as an enormous shed in the back yard. Laurel Springs is the perfect family community with the great neighborhood appeal of no through traffic. This home is quieter than living in the mountains. There are so many wonderful features that you will need to see to appreciate.
Location
State GA
County Clarke
Rooms
Basement Crawl Space
Main Level Bedrooms 1
Interior
Interior Features Attic Expandable, Two Story Foyer, Soaking Tub, Rear Stairs, Separate Shower, Tile Bath, Walk-In Closet(s), Whirlpool Bath, In-Law Floorplan, Master On Main Level, Roommate Plan, Split Bedroom Plan, Split Foyer
Heating Electric, Central, Forced Air, Heat Pump, Dual
Cooling Electric, Heat Pump, Dual
Flooring Carpet, Other
Fireplaces Number 1
Fireplaces Type Family Room
Exterior
Parking Features Attached, Garage Door Opener, Garage
Garage Spaces 4.0
Fence Back Yard, Chain Link
Community Features Sidewalks, Street Lights, Walk To Public Transit, Walk To Shopping
Utilities Available Underground Utilities, Cable Available, Sewer Connected, Electricity Available, High Speed Internet, Natural Gas Available, Water Available
Roof Type Composition
Building
Story Two
Foundation Block
Sewer Public Sewer
Level or Stories Two
Construction Status Updated/Remodeled
Schools
Elementary Schools Cleveland Road
Middle Schools Burney Harris Lyons
High Schools Clarke Central
Others
Acceptable Financing Cash, Conventional, FHA
Listing Terms Cash, Conventional, FHA
Financing Other
Special Listing Condition Agent Owned
Read Less
Want to know what your home might be worth? Contact us for a FREE valuation!

Our team is ready to help you sell your home for the highest possible price ASAP

© 2024 Georgia Multiple Listing Service. All Rights Reserved.






