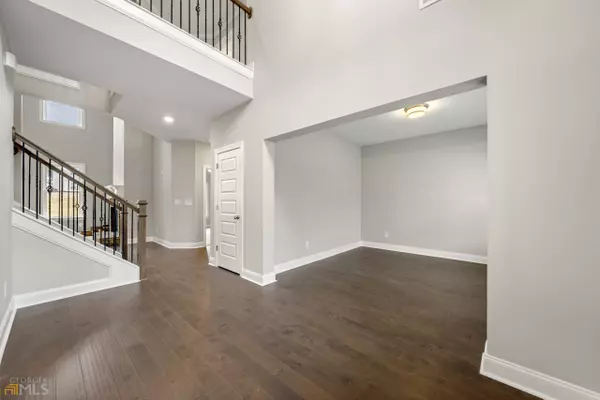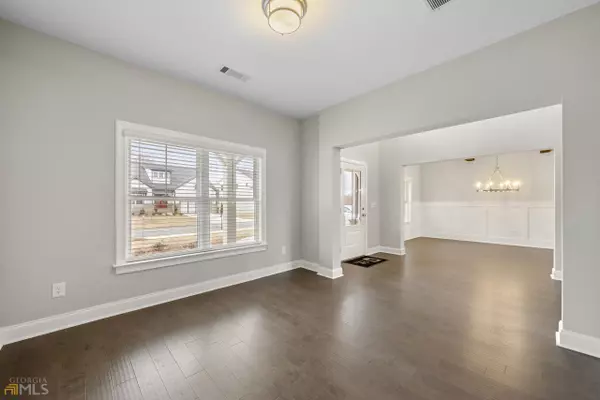$655,000
$659,900
0.7%For more information regarding the value of a property, please contact us for a free consultation.
4895 Crestline View Cumming, GA 30028
5 Beds
4 Baths
0.29 Acres Lot
Key Details
Sold Price $655,000
Property Type Single Family Home
Sub Type Single Family Residence
Listing Status Sold
Purchase Type For Sale
Subdivision Chimney Creek
MLS Listing ID 10115433
Sold Date 03/08/23
Style Traditional
Bedrooms 5
Full Baths 4
HOA Fees $900
HOA Y/N Yes
Originating Board Georgia MLS 2
Year Built 2021
Annual Tax Amount $958
Tax Year 2022
Lot Size 0.290 Acres
Acres 0.29
Lot Dimensions 12632.4
Property Description
Move in ready except refrigerator. Must see! 5 bedroom, 4 bath. Walk into this home into a 2 story foyer. To one side the formal dining room and the opposite side of the foyer is the study. Walk through the dining into the gourmet kitchen. Solid countertops, large island, custom cabinets. The kitchen opens up to the 2 story great room where the fireplace is the focal point of the room. The main level also features a guest room, public bath, mudroom, walk in pantry, plus additional closet and storage. Upstairs you find the large master bedroom with tray ceiling. The master bath and oversized walk in closet are located directly off of the master bedroom. Down the hall from the master you will find 3 secondary bedrooms, 2 additional bathrooms, laundry room, and bonus room.
Location
State GA
County Forsyth
Rooms
Basement None
Interior
Interior Features Double Vanity, Walk-In Closet(s)
Heating Forced Air, Zoned
Cooling Central Air, Zoned
Flooring Carpet, Hardwood, Tile
Fireplaces Number 1
Fireplaces Type Factory Built
Fireplace Yes
Appliance Dishwasher, Disposal, Microwave
Laundry In Hall
Exterior
Parking Features Garage
Community Features Pool, Tennis Court(s)
Utilities Available Cable Available, Electricity Available, Natural Gas Available, Phone Available, Sewer Available, Underground Utilities, Water Available
View Y/N No
Roof Type Composition
Garage Yes
Private Pool No
Building
Lot Description Level
Faces Take 400 North to Exit 13 (Bethelview Road) Turn left and drive approx 10 miles turn left on Pisgah. Then right into Chimney Creek
Foundation Slab
Sewer Public Sewer
Water Public
Structure Type Brick
New Construction Yes
Schools
Elementary Schools Poole'S Mill
Middle Schools Liberty
High Schools West Forsyth
Others
HOA Fee Include Swimming,Tennis
Tax ID 050 203
Security Features Carbon Monoxide Detector(s),Security System,Smoke Detector(s)
Special Listing Condition New Construction
Read Less
Want to know what your home might be worth? Contact us for a FREE valuation!

Our team is ready to help you sell your home for the highest possible price ASAP

© 2025 Georgia Multiple Listing Service. All Rights Reserved.





