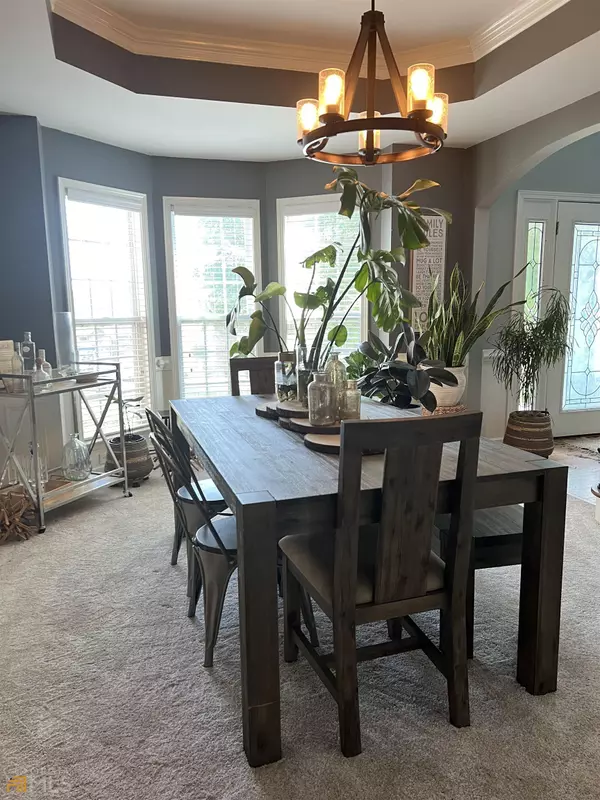Bought with Abdul King • Virtual Properties Realty.com
$450,000
$460,000
2.2%For more information regarding the value of a property, please contact us for a free consultation.
5596 Baffin RD Atlanta, GA 30349
5 Beds
4 Baths
3,953 SqFt
Key Details
Sold Price $450,000
Property Type Single Family Home
Sub Type Single Family Residence
Listing Status Sold
Purchase Type For Sale
Square Footage 3,953 sqft
Price per Sqft $113
Subdivision Stonewall Manor
MLS Listing ID 10122446
Sold Date 03/09/23
Style Brick Front,Traditional
Bedrooms 5
Full Baths 4
Construction Status Resale
HOA Fees $700
HOA Y/N No
Year Built 2005
Annual Tax Amount $3,211
Tax Year 2022
Lot Size 0.303 Acres
Property Description
No need to sacrifice! This spectacular home in a sought after swim/tennis community boasts all of the bells & whistles! Plenty of natural light throughout and beautiful hardwood floors. The incredible open layout is perfect for entertaining. You'll love the impressive two-sided staircase and grand 2 story foyer. Spacious bedroom on main with large walk-in closet. The gourmet island kitchen is the heart of the home and has enough room for several chefs at the same time- complete with granite counters and walk-in pantry. End your days relaxing in the spacious two story great room graced with a beautiful fireplace and remarkable views of the spectacular backyard. Just off the family room you can access the large grilling deck- so you can entertain with ease. You'll enjoy working from home in your own designated office space. Escape upstairs to an oversized master retreat to envy with gigantic walk-in closet. The huge, spa-like bath features a jetted whirlpool tub, his/her sinks w/ oversized vanity and large frameless shower. The three generously sized secondary bedrooms all with ample closet space provide privacy for guests, or plenty of room for family sleep and play. Entertainer's delight in finished daylight basement with large den area- perfect for rainy day play! The two large flex rooms (or potential additional bedrooms) provide you with great options for a playroom, media room or even an additional office. Tons of extra storage space! There is nothing to do but move in! Less than 10 miles from Hartsfield-Jackson International Airport, 12 miles from Tyler Perry Studios, 20 minutes from Midtown and Trillionth Studios. Move in today and start making memories tomorrow!
Location
State GA
County Fulton
Rooms
Basement Daylight, Interior Entry, Exterior Entry, Finished, Full
Main Level Bedrooms 1
Interior
Interior Features High Ceilings, Double Vanity, Two Story Foyer, Pulldown Attic Stairs, Separate Shower, Tile Bath, Walk-In Closet(s), In-Law Floorplan
Heating Natural Gas, Central, Forced Air, Zoned
Cooling Ceiling Fan(s), Central Air, Zoned
Flooring Hardwood, Tile, Carpet
Fireplaces Number 1
Fireplaces Type Gas Starter
Exterior
Parking Features Attached, Garage Door Opener, Garage, Kitchen Level
Community Features Clubhouse, Lake, Playground, Pool, Sidewalks, Street Lights, Tennis Court(s), Walk To Schools
Utilities Available Underground Utilities, Cable Available, Electricity Available, High Speed Internet, Natural Gas Available, Phone Available, Sewer Available, Water Available
Roof Type Composition
Building
Story Two
Foundation Slab
Sewer Public Sewer
Level or Stories Two
Construction Status Resale
Schools
Elementary Schools Wolf Creek
Middle Schools Sandtown
High Schools Westlake
Others
Acceptable Financing Owner 1st
Listing Terms Owner 1st
Financing Other
Read Less
Want to know what your home might be worth? Contact us for a FREE valuation!

Our team is ready to help you sell your home for the highest possible price ASAP

© 2024 Georgia Multiple Listing Service. All Rights Reserved.






