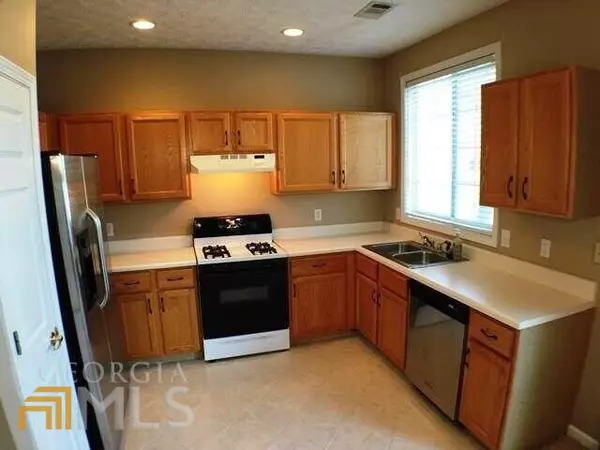Bought with Murali Sunkara • Virtual Properties Realty.com
$372,500
$375,000
0.7%For more information regarding the value of a property, please contact us for a free consultation.
105 Harmony CT Milton, GA 30004
3 Beds
2 Baths
1,165 SqFt
Key Details
Sold Price $372,500
Property Type Single Family Home
Sub Type Single Family Residence
Listing Status Sold
Purchase Type For Sale
Square Footage 1,165 sqft
Price per Sqft $319
Subdivision Avensong
MLS Listing ID 10123202
Sold Date 03/10/23
Style Brick Front,Ranch
Bedrooms 3
Full Baths 2
Construction Status Resale
HOA Fees $1,175
HOA Y/N Yes
Year Built 1998
Annual Tax Amount $2,554
Tax Year 2022
Lot Size 1,568 Sqft
Property Description
Investor owned. Stepless 3BR/2BA Ranch home with fenced yard, patio and 2 car garage. Right across the street from swim/tennis/playground. Kitchen boasts fridge, gas oven/range, dishwasher, pantry, dining area & view to fireside family room with built-ins & lighted ceiling fan. All bedrooms have lighted ceiling fans. Front lawn maintenance, fridge/washer/dryer included. Just minutes from GA 400, new Avalon Shopping Center, Downtown Alpharetta, Halcyon & many other local retail/dining/parks & recreation areas. Great schools too. For your health and safety, please follow all CDC guidelines regarding masks.
Location
State GA
County Fulton
Rooms
Basement None
Main Level Bedrooms 3
Interior
Interior Features Bookcases, Pulldown Attic Stairs, Master On Main Level, Roommate Plan
Heating Natural Gas, Central, Forced Air
Cooling Ceiling Fan(s), Central Air
Flooring Hardwood, Carpet, Vinyl
Fireplaces Number 1
Fireplaces Type Family Room, Factory Built, Gas Starter, Gas Log
Exterior
Parking Features Attached, Garage Door Opener, Garage, Kitchen Level
Garage Spaces 2.0
Fence Fenced, Back Yard, Privacy
Community Features Clubhouse, Playground, Pool, Sidewalks, Street Lights, Tennis Court(s)
Utilities Available Underground Utilities, Cable Available, Electricity Available, Natural Gas Available, Phone Available, Sewer Available, Water Available
Roof Type Composition
Building
Story One
Foundation Slab
Sewer Public Sewer
Level or Stories One
Construction Status Resale
Schools
Elementary Schools Cogburn Woods
Middle Schools Hopewell
High Schools Cambridge
Others
Acceptable Financing 1031 Exchange, Cash, Conventional, FHA
Listing Terms 1031 Exchange, Cash, Conventional, FHA
Financing Conventional
Special Listing Condition Investor Owned
Read Less
Want to know what your home might be worth? Contact us for a FREE valuation!

Our team is ready to help you sell your home for the highest possible price ASAP

© 2024 Georgia Multiple Listing Service. All Rights Reserved.






