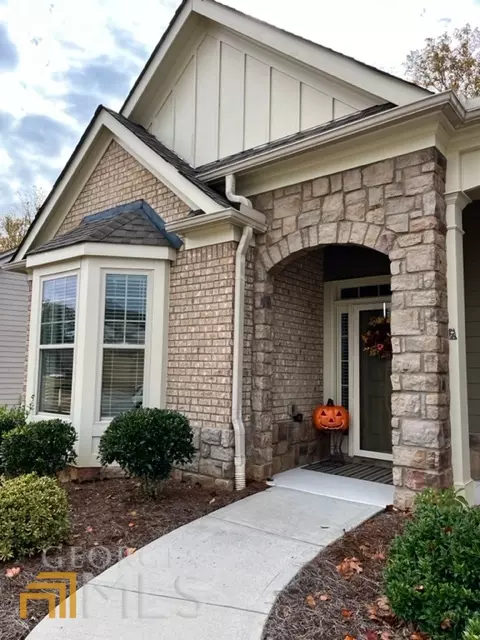$600,000
$625,000
4.0%For more information regarding the value of a property, please contact us for a free consultation.
6725 Henwick Cumming, GA 30040
3 Beds
2.5 Baths
2,744 SqFt
Key Details
Sold Price $600,000
Property Type Single Family Home
Sub Type Single Family Residence
Listing Status Sold
Purchase Type For Sale
Square Footage 2,744 sqft
Price per Sqft $218
Subdivision West Oaks
MLS Listing ID 10104235
Sold Date 03/10/23
Style Brick Front,Traditional
Bedrooms 3
Full Baths 2
Half Baths 1
HOA Fees $1,100
HOA Y/N Yes
Originating Board Georgia MLS 2
Year Built 2015
Annual Tax Amount $1,068
Tax Year 2021
Lot Size 9,583 Sqft
Acres 0.22
Lot Dimensions 9583.2
Property Description
Here's What You've Been Waiting For...A Fabulous New Listing in West Oaks! This One Has It All...Three Beautiful Bedrooms; A Large Office; An Upstairs Private Bonus Room; An Incredible 16 x 16 All-Seasons Porch Which Would Cost $40-50k To Rebuild!; And A Private Wooded Lot! Professionally Painted Interior (Owners Have Removed All Artwork And Had Painter Touchup Walls)! Step Inside This Beauty And You Will Want To Hurry Home And Get Your "Things!" Owners Have Kept This Home In Impeccable Condition! Granite Is Used Exclusively Throughout This Home....Kitchen and Both Bathrooms! While Cooktop Is Electric, A Gas Hookup Is Available For You Gas Lovers! Also, Check Out The Designer S/S Hood! What A Beautiful Home To Have Your Family & Friends In To Celebrate Thanksgiving and Christmas....Oversized Dining Room Can Seat at Least 12, Maybe More! AND, High Ceilings In The Great Room For That Really Tall Christmas Tree! Add To All This The Coffered Ceilings And You've Got A Winner! Grab Your Coffee (or Favorite Wine) and A Good Book and Head For Intense Relaxation On Your Huge Sunroom Porch! Life Is Good At 6725 Henwick Circle! Come Check Us Out Now!
Location
State GA
County Forsyth
Rooms
Basement None
Dining Room Seats 12+
Interior
Interior Features Bookcases, Tray Ceiling(s), Vaulted Ceiling(s), High Ceilings, Double Vanity, Walk-In Closet(s), Master On Main Level, Split Bedroom Plan
Heating Central, Forced Air, Zoned
Cooling Central Air, Zoned
Flooring Tile, Carpet, Laminate
Fireplaces Number 1
Fireplaces Type Factory Built, Gas Log
Fireplace Yes
Appliance Gas Water Heater, Dishwasher, Disposal, Microwave
Laundry In Hall
Exterior
Exterior Feature Other
Parking Features Garage, Kitchen Level
Community Features Playground, Pool, Sidewalks, Street Lights, Tennis Court(s), Walk To Schools
Utilities Available Underground Utilities, Cable Available, Electricity Available, High Speed Internet, Natural Gas Available, Phone Available, Sewer Available, Water Available
Waterfront Description No Dock Or Boathouse
View Y/N No
Roof Type Composition
Garage Yes
Private Pool No
Building
Lot Description Level
Faces GPS Friendly!
Foundation Slab
Sewer Public Sewer
Water Public
Structure Type Concrete,Stone
New Construction No
Schools
Elementary Schools Vickery Creek
Middle Schools Vickery Creek
High Schools West Forsyth
Others
HOA Fee Include Trash,Swimming,Tennis
Tax ID 013 308
Security Features Security System,Smoke Detector(s)
Acceptable Financing Cash, Conventional
Listing Terms Cash, Conventional
Special Listing Condition Resale
Read Less
Want to know what your home might be worth? Contact us for a FREE valuation!

Our team is ready to help you sell your home for the highest possible price ASAP

© 2025 Georgia Multiple Listing Service. All Rights Reserved.





