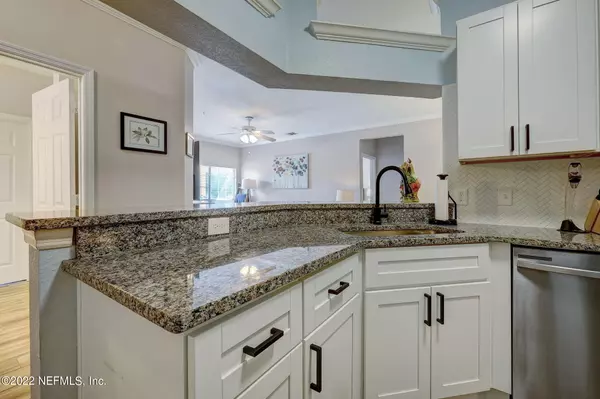$230,000
$259,900
11.5%For more information regarding the value of a property, please contact us for a free consultation.
10961 BURNT MILL RD #325 Jacksonville, FL 32256
2 Beds
2 Baths
1,171 SqFt
Key Details
Sold Price $230,000
Property Type Condo
Sub Type Condominium
Listing Status Sold
Purchase Type For Sale
Square Footage 1,171 sqft
Price per Sqft $196
Subdivision Reserve At James Island Lc
MLS Listing ID 1193132
Sold Date 03/14/23
Style Flat
Bedrooms 2
Full Baths 2
HOA Fees $303/mo
HOA Y/N Yes
Originating Board realMLS (Northeast Florida Multiple Listing Service)
Year Built 2001
Property Description
MOTIVATED SELLER!! Location, Updated, Move-in Ready. Why go anywhere else? Minutes to major corporate offices, the St. Johns Town Center, 15 minutes to the beaches and downtown. You'll love the carefree living this unit has to offer. Gorgeous luxury vinyl plank flooring throughout main areas, handsome granite counter tops compliment the white Shaker cabinets with black hardware. Stainless steel appliances, single tub kitchen sink and finished with classic herringbone backsplash add beauty to this efficient kitchen. The spacious owner's suite offers his/hers closets, recently updated bathroom with modern tile flooring and shower, double vanities, double shower heads, shampoo niche and seamless glass shower doors. Let's not forget the large second bedroom, bath and laundry room complete with newer washer and dryer. The open kitchen, dining and living room overlooking the balcony with storage closet makes this home a cozy place to nest. Resort style amenities and pristine grounds adds to the joy of coming home.
Location
State FL
County Duval
Community Reserve At James Island Lc
Area 024-Baymeadows/Deerwood
Direction Fr 9 B exit Gate Pkwy, turn L. Turn L on Burnt Mill Rd. to complex on R. From JTB exit Gate Pkwy heading S. Turn R on Burnt Mill to complex on L. Through gate, turn L to Bldg. 300, unit on right side
Interior
Interior Features Breakfast Bar, Primary Bathroom - Shower No Tub, Split Bedrooms, Walk-In Closet(s)
Heating Central, Electric
Cooling Central Air, Electric
Flooring Carpet, Tile, Vinyl
Laundry Electric Dryer Hookup, Washer Hookup
Exterior
Garage Guest
Pool Community
Utilities Available Cable Available
Amenities Available Car Wash Area, Clubhouse, Fitness Center, Laundry, Spa/Hot Tub
Waterfront No
Roof Type Shingle
Parking Type Guest
Private Pool No
Building
Lot Description Sprinklers In Front, Sprinklers In Rear
Story 3
Sewer Public Sewer
Water Public
Architectural Style Flat
Level or Stories 3
New Construction No
Schools
Elementary Schools Twin Lakes Academy
Middle Schools Twin Lakes Academy
High Schools Englewood
Others
HOA Name Reserve at James Isl
HOA Fee Include Insurance,Maintenance Grounds
Tax ID 1677412638
Acceptable Financing Cash, Conventional, FHA, VA Loan
Listing Terms Cash, Conventional, FHA, VA Loan
Read Less
Want to know what your home might be worth? Contact us for a FREE valuation!

Our team is ready to help you sell your home for the highest possible price ASAP
Bought with KELLER WILLIAMS REALTY ATLANTIC PARTNERS SOUTHSIDE






