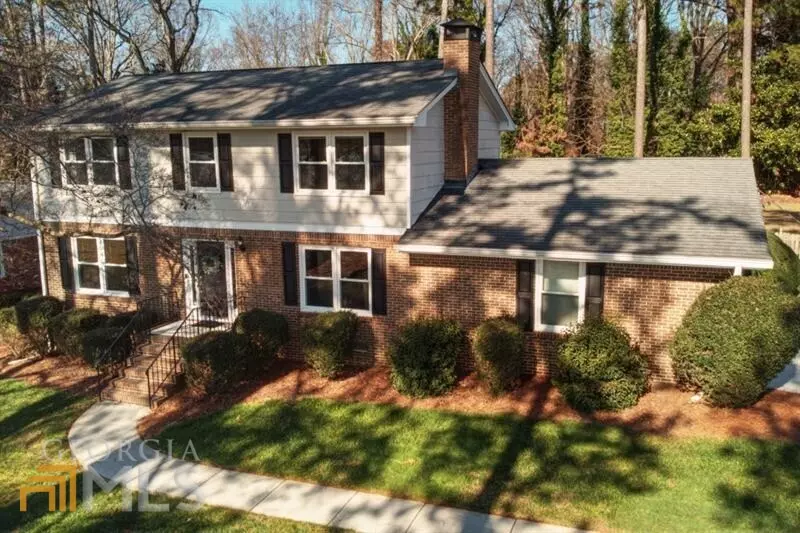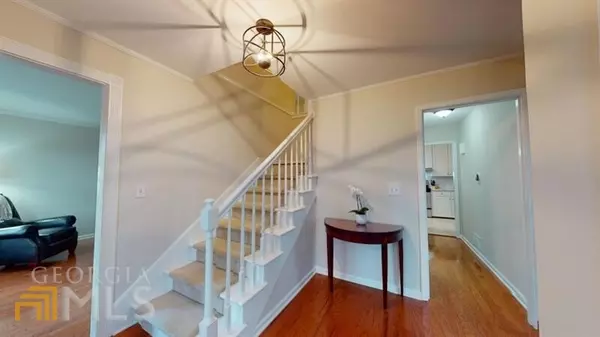$505,000
$508,000
0.6%For more information regarding the value of a property, please contact us for a free consultation.
2816 Peeler Dunwoody, GA 30360
4 Beds
2.5 Baths
2,194 SqFt
Key Details
Sold Price $505,000
Property Type Single Family Home
Sub Type Single Family Residence
Listing Status Sold
Purchase Type For Sale
Square Footage 2,194 sqft
Price per Sqft $230
Subdivision Windwood
MLS Listing ID 10119422
Sold Date 03/15/23
Style Brick 4 Side,Traditional
Bedrooms 4
Full Baths 2
Half Baths 1
HOA Y/N No
Originating Board Georgia MLS 2
Year Built 1970
Annual Tax Amount $3,910
Tax Year 2022
Lot Size 0.500 Acres
Acres 0.5
Lot Dimensions 21780
Property Description
A must see! Beautiful 4 bed/ 2.5 bath on a large 0.5 acre level lot in Dunwoody HS district! This incredible 2-story traditional features an updated kitchen to fall in love with- new, white cabinets, marble counters, stainless steel appliances, and beautiful backsplash; hardwood flooring throughout main level, breakfast room opens to den with cozy fireplace, and separate formal dining room flows seamlessly into a spacious family room. Upper level features Owner's suite with renovated bathroom with a custom vanity and tiled walk-in-shower; 3 large secondary bedrooms plus a bonus room great for a private home office. An abundance of natural light flows through the new vinyl windows with increased energy efficiency. If you prefer the outdoors, the front and backyard will not disappoint! Enjoy picturesque sunrises over the water from the front of the home while the level backyard offers plenty of privacy to relax and entertain. This amazing home is steps from a beautiful walking path, minutes to several parks and great schools, and convenient to shopping, restaurants, interstates & more!
Location
State GA
County Dekalb
Rooms
Other Rooms Shed(s)
Basement Crawl Space
Dining Room Separate Room
Interior
Interior Features Double Vanity, Tile Bath
Heating Central, Natural Gas
Cooling Attic Fan, Ceiling Fan(s), Central Air, Electric
Flooring Carpet, Hardwood, Tile
Fireplaces Number 1
Fireplaces Type Family Room, Gas Starter
Fireplace Yes
Appliance Dishwasher, Disposal, Gas Water Heater, Microwave, Oven/Range (Combo), Refrigerator, Stainless Steel Appliance(s)
Laundry In Kitchen, Laundry Closet
Exterior
Parking Features Attached, Garage, Garage Door Opener, Kitchen Level, Side/Rear Entrance
Fence Back Yard, Chain Link, Fenced, Wood
Community Features Park, Sidewalks, Street Lights, Near Public Transport, Walk To Schools, Near Shopping
Utilities Available Cable Available, Electricity Available, High Speed Internet, Natural Gas Available, Phone Available, Water Available
Waterfront Description Pond
View Y/N No
Roof Type Composition
Garage Yes
Private Pool No
Building
Lot Description Level, Private
Faces Use GPS. From I-285, head North on N Peachtree Rd past Brook Run Park, turn right on Tilly Mill Rd then left on Peeler Rd. Home will be on the left.
Foundation Block
Sewer Septic Tank
Water Public
Structure Type Brick,Press Board
New Construction No
Schools
Elementary Schools Kingsley
Middle Schools Peachtree
High Schools Dunwoody
Others
HOA Fee Include None
Tax ID 06 279 03 006
Security Features Smoke Detector(s)
Acceptable Financing Cash, Conventional, FHA
Listing Terms Cash, Conventional, FHA
Special Listing Condition Updated/Remodeled
Read Less
Want to know what your home might be worth? Contact us for a FREE valuation!

Our team is ready to help you sell your home for the highest possible price ASAP

© 2025 Georgia Multiple Listing Service. All Rights Reserved.





