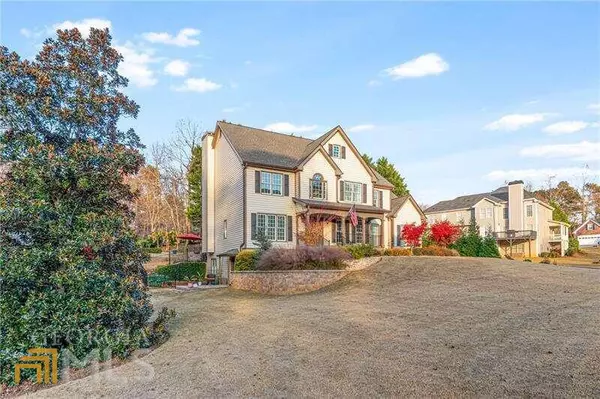Bought with Non-Mls Salesperson
$692,000
$695,000
0.4%For more information regarding the value of a property, please contact us for a free consultation.
5210 Maplewood LN Gainesville, GA 30504
5 Beds
4.5 Baths
4,579 SqFt
Key Details
Sold Price $692,000
Property Type Single Family Home
Sub Type Single Family Residence
Listing Status Sold
Purchase Type For Sale
Square Footage 4,579 sqft
Price per Sqft $151
Subdivision Timbercrest
MLS Listing ID 10123762
Sold Date 03/16/23
Style Craftsman,Traditional
Bedrooms 5
Full Baths 4
Half Baths 1
Construction Status Resale
HOA Fees $175
HOA Y/N Yes
Year Built 2001
Annual Tax Amount $4,777
Tax Year 2022
Lot Size 0.590 Acres
Property Description
Start planning your pool parties today in this professionally landscaped oasis including an in-ground gunite pool, hot tub, and grill deck. Enjoy the long weekends entertaining on your cozy back porch illuminated with cabana string lights over the deck and sitting area. This glorious 5 BR/4.5 BA Gainesville home welcomes you with modern touches and careful attention to detail in the numerous renovations and updates. New carpet, new paint, new roof, new siding, new HVAC system that serves the main level, and new water heater! Entering the 2-story foyer of this Craftsman charmer you are greeted by the home office's rustic wood accent wall. The kitchen renovations include refaced cabinets, new tile backsplash, new granite countertops, under-mount stainless steel sink, and new light fixtures. Upstairs you will enjoy an updated primary suite with relaxing modern stone shower and large secondary bedrooms. On the terrace level a huge finished basement can be used as a teen apartment or in-law suite! And there's a separate outbuilding for your pool supplies or extra storage. Tons of space with the 3 car garage as well. Close to shopping, restaurants, I-985, UNG Gainesville Campus and Lake Lanier. Don't pass up this like-new home!
Location
State GA
County Hall
Rooms
Basement Bath Finished, Daylight, Exterior Entry, Finished, Full
Interior
Interior Features Tray Ceiling(s), High Ceilings, Double Vanity, Walk-In Closet(s)
Heating Natural Gas, Heat Pump
Cooling Ceiling Fan(s), Central Air
Flooring Hardwood, Tile, Carpet
Fireplaces Number 1
Fireplaces Type Factory Built, Gas Starter
Exterior
Exterior Feature Garden
Parking Features Attached, Garage Door Opener, Garage, Kitchen Level, Side/Rear Entrance
Garage Spaces 3.0
Fence Fenced, Back Yard
Pool In Ground
Community Features Street Lights
Utilities Available Cable Available, Electricity Available, Natural Gas Available, Phone Available
Roof Type Composition
Building
Story Two
Sewer Septic Tank
Level or Stories Two
Structure Type Garden
Construction Status Resale
Schools
Elementary Schools Oakwood
Middle Schools West Hall
High Schools West Hall
Others
Financing Other
Read Less
Want to know what your home might be worth? Contact us for a FREE valuation!

Our team is ready to help you sell your home for the highest possible price ASAP

© 2025 Georgia Multiple Listing Service. All Rights Reserved.





