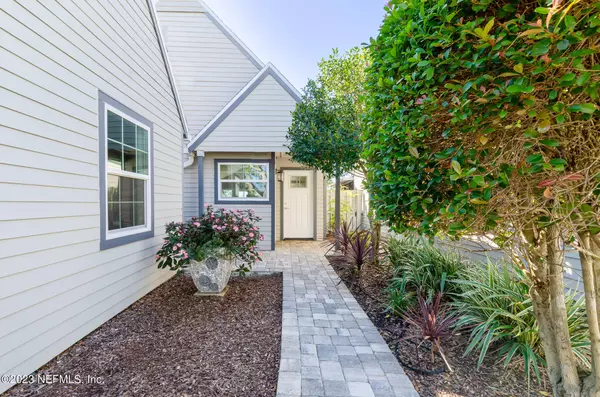$673,500
$699,900
3.8%For more information regarding the value of a property, please contact us for a free consultation.
360 VILLAGE DR St Augustine, FL 32084
3 Beds
2 Baths
2,155 SqFt
Key Details
Sold Price $673,500
Property Type Single Family Home
Sub Type Single Family Residence
Listing Status Sold
Purchase Type For Sale
Square Footage 2,155 sqft
Price per Sqft $312
Subdivision Villages Of Vilano
MLS Listing ID 1213072
Sold Date 03/20/23
Style Contemporary
Bedrooms 3
Full Baths 2
HOA Fees $369/mo
HOA Y/N Yes
Originating Board realMLS (Northeast Florida Multiple Listing Service)
Year Built 1994
Property Description
AMAZING HOME WITH PRIVATE BEACH & RIVER ACCESS! Beautiful & Completely Upgraded 3/2/2 plus office home with no expenses spared, & walking distance to the Beach & Community Boat Ramp down the street! This home offers An Outstanding Gourmet Chef's Kitchen with High End Finishes which include 42'' Cabinets, with upper Cabinets & Crown Moldings, Quarts Counter Tops, Dove Tail Drawers, Soft Close, Pull Outs, Loads of Pot's & Pan Drawers, & Kitchen Aid Appliances, Tile Floors throughout the home, Fireplace with Quartzite Tiles, 13' Ceilings to Point in Main Living Areas, and 12' to Point in Master Bedroom. Spectacular Views from Patio of the Marsh, Intercoastal & Downtown St. Augustine. Home offers New Roof (Scheduled to be installed), New A/C & Hot Water Heater (2 Years), Great Storage... Also included with this Spectacular home is heated floors in the main Master Bathroom, Impact Sliding Doors to Patio, and most Windows in Home, Touchless Kitchen Faucet, Undermounted Apron Farm Sink, Customized Master Bathroom with Custom Cabinets & Leather Granite Counter Tops, Tile Shower with Marble Inlays, Double Sinks, & Pebble Tile Floor, Great Skylights in Living Room for that Natural Light, Tons of added Canned Lights & Upgraded Lighting Fixtures Throughout the Home, Induction Stove with Warming Drawer, 2 Master Suites, and 3rd Bedroom offers French Doors which can also be used as a Flex Room, upgraded Kohler Fixtures in Bathrooms, Laundry Room has Barn doors for easy access, and there is also a quaint office/den located near the front of the home. Garage offers Pulldown Attic Stairs with Light and High Ceilings and Floor Boards in the Attic for Great Storage. The Villages of Villano offers Private Beach Access with a walkover and Pavilion, A Private Boat Ramp for the Community, Boat & RV Storage & Dockage (Upon Availability), Indoor & Outdoor Pools, Spa, Tennis & Pickle Ball Courts, Basketball Court, and just a Mile or Two to Publix, Shopping, & Restaurants, 10 Minute Drive to Downtown St. Augustine! Excellent Location...This Home has it all, Make Your Private Tour Appointment Today!
Location
State FL
County St. Johns
Community Villages Of Vilano
Area 266-Vilano Beach
Direction From the Vilano Beach Town Center go North on A1A for a little over a mile to the entrance of Villages of Vilano.
Interior
Interior Features Breakfast Bar, Eat-in Kitchen, Entrance Foyer, Pantry, Primary Bathroom - Shower No Tub, Vaulted Ceiling(s), Walk-In Closet(s)
Heating Central
Cooling Central Air
Flooring Tile
Fireplaces Type Electric
Furnishings Unfurnished
Fireplace Yes
Laundry Electric Dryer Hookup, Washer Hookup
Exterior
Parking Features Attached, Garage
Garage Spaces 2.0
Pool Community, None
Amenities Available Basketball Court, Beach Access, Boat Launch, Clubhouse, Fitness Center, Laundry, Maintenance Grounds, RV/Boat Storage, Sauna, Security, Spa/Hot Tub, Tennis Court(s), Trash
Waterfront Description Marsh,Waterfront Community
View River
Roof Type Shingle
Porch Patio
Total Parking Spaces 2
Private Pool No
Building
Lot Description Sprinklers In Front, Sprinklers In Rear
Sewer Public Sewer
Water Public
Architectural Style Contemporary
Structure Type Fiber Cement
New Construction No
Others
HOA Name Alsop Property Mgmt
Tax ID 1423731050
Security Features Smoke Detector(s)
Acceptable Financing Cash, Conventional, FHA, VA Loan
Listing Terms Cash, Conventional, FHA, VA Loan
Read Less
Want to know what your home might be worth? Contact us for a FREE valuation!

Our team is ready to help you sell your home for the highest possible price ASAP
Bought with RE/MAX UNLIMITED





