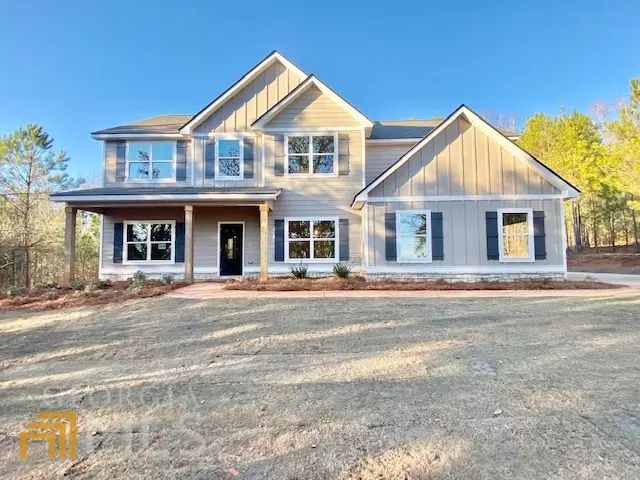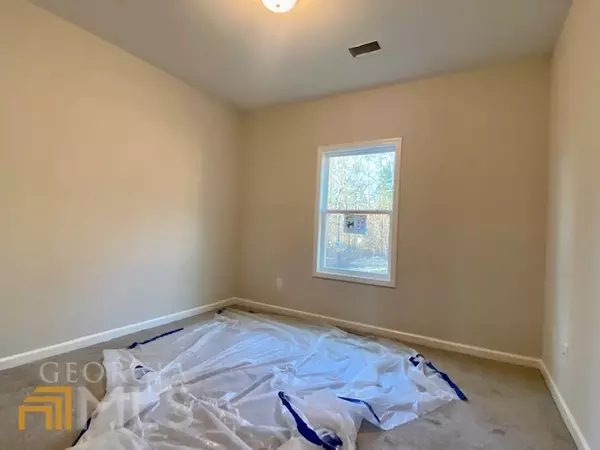$424,990
$424,990
For more information regarding the value of a property, please contact us for a free consultation.
371 Hillcrest Hogansville, GA 30230
4 Beds
3 Baths
3,000 SqFt
Key Details
Sold Price $424,990
Property Type Single Family Home
Sub Type Single Family Residence
Listing Status Sold
Purchase Type For Sale
Square Footage 3,000 sqft
Price per Sqft $141
Subdivision Hillcrest Rd
MLS Listing ID 10080403
Sold Date 03/09/23
Style Traditional
Bedrooms 4
Full Baths 3
HOA Y/N No
Originating Board Georgia MLS 2
Year Built 2022
Annual Tax Amount $4,200
Tax Year 2022
Lot Size 2.630 Acres
Acres 2.63
Lot Dimensions 2.63
Property Description
2.6/- ACRES in sought after Hillcrest School Zone! The Timberland Plan has so much to offer! Enter into welcoming foyer with gorgeous hard surface flooring and detailed trim opening to living room/office and dining room w/accented trim wall! Family Room offers gorgeous stone fireplace and an open flow to luxurious kitchen w/quartz counters, tile backsplash, stainless appliances, and an abundance of storage including large pantry. Guest suite including full bath on main level. Decorative iron spindles lead the stairway to the second level. Over-sized owner's suite with tiled bath and gorgeous designer tiled shower. Additional bedrooms, full bath, second level family room / multi-purpose room. Hard Surface Flooring in most of main level common area. The details are to be appreciated in this home! Covered back patio for enjoyment overlooking backyard area! The wooded lot has so much to offer with 2.63+/- Acres! Estimated Completion November 2022.
Location
State GA
County Troup
Rooms
Basement None
Dining Room Separate Room
Interior
Interior Features Double Vanity, High Ceilings, Separate Shower, Split Bedroom Plan, Tile Bath, Walk-In Closet(s)
Heating Central, Electric, Heat Pump, Zoned
Cooling Ceiling Fan(s), Electric, Heat Pump, Zoned
Flooring Carpet, Laminate, Tile, Vinyl
Fireplaces Number 1
Fireplaces Type Factory Built
Fireplace Yes
Appliance Dishwasher, Electric Water Heater, Microwave, Oven/Range (Combo)
Laundry In Hall, Upper Level
Exterior
Parking Features Garage, Garage Door Opener, Parking Pad
Garage Spaces 2.0
Community Features None
Utilities Available Electricity Available, Water Available
View Y/N No
Roof Type Composition
Total Parking Spaces 2
Garage Yes
Private Pool No
Building
Lot Description Private
Faces From Downtown LaGrange: Follow US-27 N for 6 miles. Turn right onto Wares Cross Rd. Turn left onto Robert Hayes Rd. Turn right onto Hillcrest Rd. House will be on the left.
Foundation Slab
Sewer Septic Tank
Water Well
Structure Type Concrete
New Construction Yes
Schools
Elementary Schools Hillcrest
Middle Schools Callaway
High Schools Callaway
Others
HOA Fee Include None
Tax ID 0644 000081
Security Features Smoke Detector(s)
Acceptable Financing Cash, Conventional, FHA, VA Loan
Listing Terms Cash, Conventional, FHA, VA Loan
Special Listing Condition New Construction
Read Less
Want to know what your home might be worth? Contact us for a FREE valuation!

Our team is ready to help you sell your home for the highest possible price ASAP

© 2025 Georgia Multiple Listing Service. All Rights Reserved.





