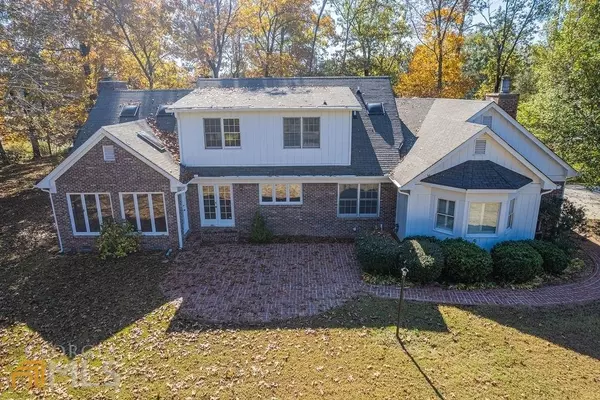Bought with Non-Mls Salesperson • Non-Mls Company
$380,000
$399,000
4.8%For more information regarding the value of a property, please contact us for a free consultation.
7960 Fayetteville RD Fairburn, GA 30213
4 Beds
2.5 Baths
3,222 SqFt
Key Details
Sold Price $380,000
Property Type Single Family Home
Sub Type Single Family Residence
Listing Status Sold
Purchase Type For Sale
Square Footage 3,222 sqft
Price per Sqft $117
Subdivision None
MLS Listing ID 20093787
Sold Date 03/31/23
Style Traditional
Bedrooms 4
Full Baths 2
Half Baths 1
Construction Status Resale
HOA Y/N No
Year Built 1980
Annual Tax Amount $4,418
Tax Year 2021
Lot Size 2.490 Acres
Property Description
What a wonderful opportunity to live in such a beautiful home. Only one owner who truly loved her home! This traditional home has so many lovely features! 4 sided brick, 4 Bedrooms 2.5 Baths with the master suite on the main, and private office with amazing cabintry and woodwork. As soon as you walk in the door you will find a beautiful foyer, dining room, family room, sunroom, and kitchen that is perfect for entertaining! The master suite is large a bright with plantation shutters his/her closets, lovely master bath with double vanity, soaking tub and separate marble shower. The upstairs features 3 perfectly sized guest bedrooms and a full bath with double vanity. The exterior has been well cared for and is established with beautiful trees and lots of privacy. A perfect place for a garden and it has a workshop. This one owner home is looking for its next owner to love it just as much. Minutes from town, I-85 but just far enough out of town for privacy. Call for more details. The 4.5 acres next door is available for purchase as well, the whole property has potential for commercial use but would need to go through re-zoning. Currently zoned Residential.
Location
State GA
County Fulton
Rooms
Basement Crawl Space
Main Level Bedrooms 1
Interior
Interior Features Double Vanity, Two Story Foyer, Soaking Tub, Pulldown Attic Stairs, Separate Shower, Tile Bath, Walk-In Closet(s), Whirlpool Bath, Master On Main Level, Split Bedroom Plan
Heating Central, Zoned
Cooling Ceiling Fan(s), Central Air, Zoned, Dual
Flooring Hardwood, Tile, Carpet, Laminate
Fireplaces Number 2
Fireplaces Type Family Room, Master Bedroom, Masonry
Exterior
Parking Features Attached, Garage Door Opener, Garage, Parking Pad, RV/Boat Parking, Side/Rear Entrance, Storage, Guest
Garage Spaces 2.0
Community Features None
Utilities Available Underground Utilities, Cable Available, Electricity Available, High Speed Internet, Phone Available, Water Available
Roof Type Composition
Building
Story Two
Foundation Block
Sewer Septic Tank
Level or Stories Two
Construction Status Resale
Schools
Elementary Schools Oakley
Middle Schools Bear Creek
High Schools Creekside
Others
Financing FHA
Read Less
Want to know what your home might be worth? Contact us for a FREE valuation!

Our team is ready to help you sell your home for the highest possible price ASAP

© 2024 Georgia Multiple Listing Service. All Rights Reserved.






