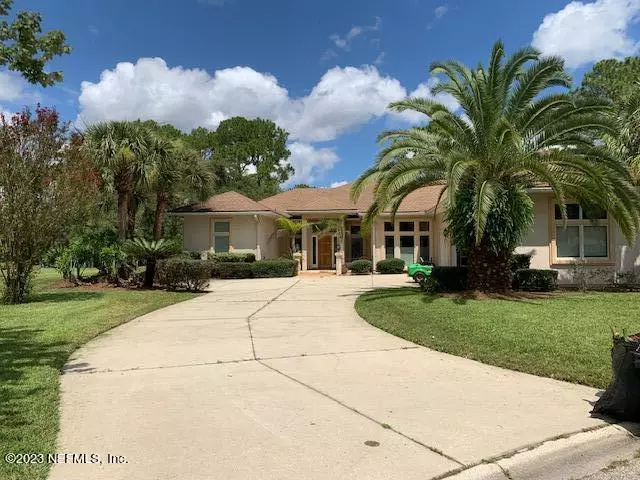$650,000
$649,900
For more information regarding the value of a property, please contact us for a free consultation.
4035 TURNBERRY CT Jacksonville, FL 32225
3 Beds
3 Baths
2,648 SqFt
Key Details
Sold Price $650,000
Property Type Single Family Home
Sub Type Single Family Residence
Listing Status Sold
Purchase Type For Sale
Square Footage 2,648 sqft
Price per Sqft $245
Subdivision Hidden Hills Cc
MLS Listing ID 1214404
Sold Date 03/31/23
Style Contemporary,Flat
Bedrooms 3
Full Baths 2
Half Baths 1
HOA Fees $125/qua
HOA Y/N Yes
Originating Board realMLS (Northeast Florida Multiple Listing Service)
Year Built 2006
Lot Dimensions .51 acre
Property Description
Completed in 2006, this Hidden Hills CC custom pool home wows with clean, contemporary style. Location is tops, too... about 1/2 acre surrounded by beautiful oak and fruit trees and holes 1 and 2 of the Arnold Palmer Signature-design course. Modern open plan, high ceilings, exceptional wood and stone flooring, quality finishes like rounded corner beads, fully-cased windows and transoms, kitchen loaded with options, fireplace with gas starter, simply beautiful oversized owner's suite (huge walk-in custom closet, stone bathroom floors & shower, sitting area opening to the pool), 3-car garage. Designed by famed Jacksonville architect Jack Diamond, this light-filled 1-story home feels larger than the stated sf. Walls of glass bring in the outdoors! 3brs, one used as office (missing 1 br pic).
Location
State FL
County Duval
Community Hidden Hills Cc
Area 042-Ft Caroline
Direction I-295 to East on Monument Road. Enter gated Hidden Hills Country Club Estates (show licenses at security gate). Take Mission Hills Drive to L on Turnberry Dr to Turnberry Ct @ end of cul-de-sac.
Rooms
Other Rooms Outdoor Kitchen, Workshop
Interior
Interior Features Breakfast Bar, Built-in Features, Entrance Foyer, In-Law Floorplan, Pantry, Primary Bathroom -Tub with Separate Shower, Primary Downstairs, Split Bedrooms, Walk-In Closet(s)
Heating Central, Heat Pump, Zoned
Cooling Central Air, Zoned
Flooring Tile, Wood
Fireplaces Number 1
Fireplaces Type Wood Burning
Fireplace Yes
Laundry Electric Dryer Hookup, Washer Hookup
Exterior
Parking Features Attached, Garage
Garage Spaces 3.0
Pool In Ground
Utilities Available Cable Available
Amenities Available Basketball Court, Playground, RV/Boat Storage, Tennis Court(s)
View Golf Course
Roof Type Shingle
Porch Covered, Front Porch, Patio
Total Parking Spaces 3
Private Pool No
Building
Lot Description Cul-De-Sac, On Golf Course, Sprinklers In Front, Sprinklers In Rear, Wooded
Sewer Public Sewer
Water Public
Architectural Style Contemporary, Flat
Structure Type Shell Dash,Stucco
New Construction No
Others
HOA Name Hidden Hills CC Est
Tax ID 1602816965
Acceptable Financing Cash, Conventional
Listing Terms Cash, Conventional
Read Less
Want to know what your home might be worth? Contact us for a FREE valuation!

Our team is ready to help you sell your home for the highest possible price ASAP
Bought with BOB HOWARD REALTY, INC.






