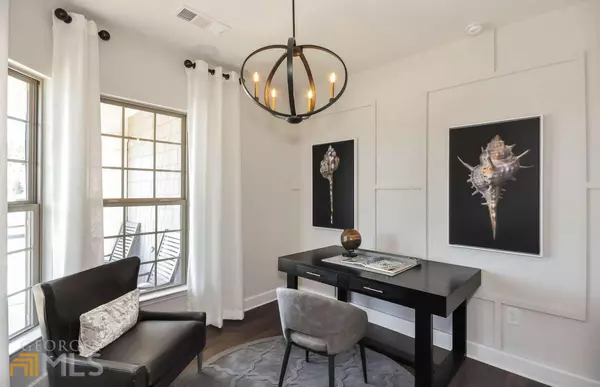Bought with No Selling Agent • Non-Mls Company
$448,935
$468,935
4.3%For more information regarding the value of a property, please contact us for a free consultation.
5610 Villa Crest DR Hoschton, GA 30548
2 Beds
2 Baths
1,424 SqFt
Key Details
Sold Price $448,935
Property Type Single Family Home
Sub Type Single Family Residence
Listing Status Sold
Purchase Type For Sale
Square Footage 1,424 sqft
Price per Sqft $315
Subdivision Del Webb Chateau Elan
MLS Listing ID 10117462
Sold Date 03/23/23
Style Craftsman
Bedrooms 2
Full Baths 2
Construction Status New Construction
HOA Fees $3,456
HOA Y/N Yes
Year Built 2022
Tax Year 2022
Lot Size 6,534 Sqft
Property Description
This Taft Street floorplan is a popular open concept plan that appeals to the masses. Enjoy a kitchen with a large island, soft close drawers, upgraded cabinets and quartz countertops. The covered patio of the house will let one enjoy outdoor seating area while overlooking a wooded area and hearing the rush of a flowing creek. This home is in close proximity to the community's amenities. Resort living at Del Webb Chateau Elan, grow young with us! Enjoy both the indoor and outdoor pools, state of the art fitness center, pickleball, tennis, bocce ball, dog park and a community amphitheater. 19,000 sq. ft. clubhouse with a Lifestyle Director! Close to freeways, major hospital, entertainment center, and golf courses!
Location
State GA
County Hall
Rooms
Basement None
Main Level Bedrooms 2
Interior
Interior Features Tray Ceiling(s), High Ceilings, Double Vanity, Walk-In Closet(s), Master On Main Level
Heating Electric, Heat Pump
Cooling Ceiling Fan(s), Central Air
Flooring Hardwood, Tile, Carpet
Exterior
Parking Features Garage
Community Features Clubhouse, Fitness Center, Playground, Pool, Retirement Community, Street Lights, Tennis Court(s)
Utilities Available Underground Utilities, Cable Available, Electricity Available, High Speed Internet, Natural Gas Available, Phone Available, Sewer Available, Water Available
Waterfront Description No Dock Or Boathouse
Roof Type Composition
Building
Story One
Foundation Slab
Sewer Public Sewer
Level or Stories One
Construction Status New Construction
Schools
Elementary Schools Other
Middle Schools Other
High Schools Other
Others
Acceptable Financing Cash, Conventional, FHA, VA Loan
Listing Terms Cash, Conventional, FHA, VA Loan
Financing Conventional
Read Less
Want to know what your home might be worth? Contact us for a FREE valuation!

Our team is ready to help you sell your home for the highest possible price ASAP

© 2025 Georgia Multiple Listing Service. All Rights Reserved.





