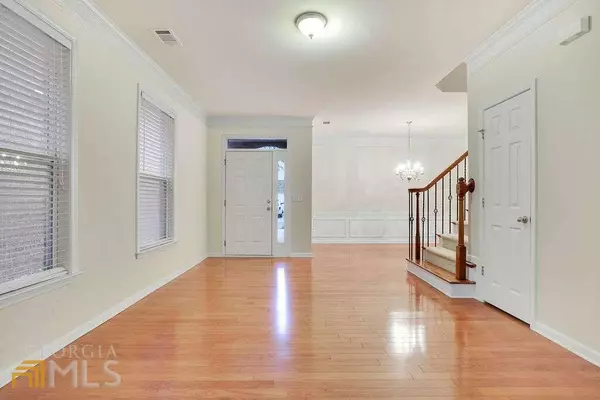Bought with Carlos Hernandez • The Gates Real Estate Group
$434,000
$449,900
3.5%For more information regarding the value of a property, please contact us for a free consultation.
13936 Sunfish BND Milton, GA 30004
3 Beds
2.5 Baths
2,390 SqFt
Key Details
Sold Price $434,000
Property Type Townhouse
Sub Type Townhouse
Listing Status Sold
Purchase Type For Sale
Square Footage 2,390 sqft
Price per Sqft $181
Subdivision Wyndham
MLS Listing ID 10130478
Sold Date 03/30/23
Style Brick 3 Side,Brick Front,Traditional
Bedrooms 3
Full Baths 2
Half Baths 1
Construction Status Resale
HOA Fees $2,520
HOA Y/N Yes
Year Built 2005
Annual Tax Amount $3,695
Tax Year 2022
Lot Size 1,350 Sqft
Property Description
If you're looking for a home that's more like a single-family detached home than a townhome, this well-maintained property is for you. With no common walls with homes on either side, this townhome features windows on all four sides, providing plenty of natural light and large storage in the rear of the home. This home is in an excellent school district and minutes from downtown Alpharetta, Avalon, and Halcyon, as well as schools. Walk into a beautiful 2 story foyer to the left upon entry; there's also a formal dining area. Open concept kitchen with a view to family room perfect for entertaining. There is also a breakfast nook with access to a private patio area. The family room has vaulted ceilings, so there's plenty of room for your furniture. There is a large loft area on the upper level that could be used as an office or bonus entertainment space and three spacious bedrooms with walk-in closets. All of this-and two car garage! Make your offer Today!
Location
State GA
County Fulton
Rooms
Basement None
Interior
Interior Features High Ceilings, Soaking Tub, Pulldown Attic Stairs, Separate Shower, Tile Bath, Walk-In Closet(s), Roommate Plan
Heating Natural Gas, Forced Air
Cooling Electric, Ceiling Fan(s), Central Air, Zoned
Flooring Hardwood, Tile, Carpet
Fireplaces Number 1
Fireplaces Type Living Room, Factory Built, Gas Starter
Exterior
Parking Features Garage, Kitchen Level
Garage Spaces 2.0
Fence Fenced
Community Features Playground, Pool, Sidewalks
Utilities Available Underground Utilities, Cable Available, Sewer Connected, Electricity Available, High Speed Internet, Natural Gas Available, Phone Available, Sewer Available, Water Available
Roof Type Composition
Building
Story Two
Foundation Slab
Sewer Public Sewer
Level or Stories Two
Construction Status Resale
Schools
Elementary Schools Cogburn Woods
Middle Schools Hopewell
High Schools Cambridge
Others
Acceptable Financing Cash, Conventional, FHA, VA Loan
Listing Terms Cash, Conventional, FHA, VA Loan
Financing Conventional
Special Listing Condition Covenants/Restrictions
Read Less
Want to know what your home might be worth? Contact us for a FREE valuation!

Our team is ready to help you sell your home for the highest possible price ASAP

© 2025 Georgia Multiple Listing Service. All Rights Reserved.





