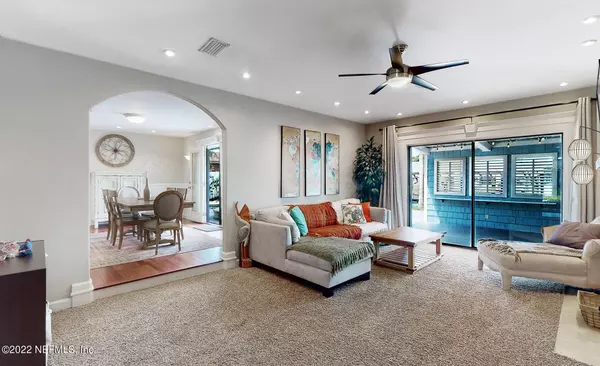$780,000
$869,000
10.2%For more information regarding the value of a property, please contact us for a free consultation.
4322 TIDEVIEW DR Jacksonville, FL 32250
3 Beds
2 Baths
1,823 SqFt
Key Details
Sold Price $780,000
Property Type Single Family Home
Sub Type Single Family Residence
Listing Status Sold
Purchase Type For Sale
Square Footage 1,823 sqft
Price per Sqft $427
Subdivision Isle Of Palms
MLS Listing ID 1192300
Sold Date 04/11/23
Style Ranch
Bedrooms 3
Full Baths 2
HOA Y/N No
Originating Board realMLS (Northeast Florida Multiple Listing Service)
Year Built 1984
Lot Dimensions 75 x 112
Property Description
Take a look at this beautiful home located in the highly sought after Isle of Palms community. It features all the best FL has to offer! Waterfront navigable deep water just minutes from the intracoastal waterway. This 3 br 2 bath pool home offers a cozy quiet setting with an open kitchen overlooking the living room. The kitchen features granite with a large breakfast bar, gas cooktop, breakfast bar and the perfect setting for entertaining. The spacious owners suit offers a large walk in closet. Your private office space is also included behind the 2 car garage. Then...step out onto the oasis pool deck and enjoy the covered patio area then down to your large covered boat dock with 10,000 lb. lift and separate floating dock with aluminum gangway Both with deep water access. Perfectly located 10 minutes from the beach and 15 minutes from the metro downtown Jacksonville area. Bring your boat as this home is a must see. Schedule your showing today.
Location
State FL
County Duval
Community Isle Of Palms
Area 026-Intracoastal West-South Of Beach Blvd
Direction From I-295 follow Butler Blvd east to left on San Pablo pkwy. Follow to Rt on Sam Yepez Rd and then rt on San Pablo . Take a left on Stacey Rd then rt on Tideview and home is on the right.
Rooms
Other Rooms Boat House
Interior
Interior Features Breakfast Bar, Entrance Foyer, Kitchen Island, Primary Bathroom - Tub with Shower, Walk-In Closet(s)
Heating Central, Heat Pump
Cooling Central Air
Flooring Carpet, Tile, Wood
Fireplaces Number 1
Fireplaces Type Double Sided, Gas
Fireplace Yes
Laundry Electric Dryer Hookup, Washer Hookup
Exterior
Exterior Feature Boat Lift, Dock
Garage Attached, Garage
Garage Spaces 2.0
Pool In Ground
Waterfront Yes
Waterfront Description Canal Front,Intracoastal,Navigable Water,Ocean Front
Roof Type Shingle
Porch Covered, Patio, Porch
Parking Type Attached, Garage
Total Parking Spaces 2
Private Pool No
Building
Lot Description Cul-De-Sac, Other
Sewer Public Sewer
Water Public
Architectural Style Ranch
Structure Type Frame,Stucco
New Construction No
Schools
Elementary Schools Seabreeze
Middle Schools Duncan Fletcher
High Schools Duncan Fletcher
Others
Tax ID 1800140480
Security Features Smoke Detector(s)
Acceptable Financing Cash, Conventional, FHA, VA Loan
Listing Terms Cash, Conventional, FHA, VA Loan
Read Less
Want to know what your home might be worth? Contact us for a FREE valuation!

Our team is ready to help you sell your home for the highest possible price ASAP
Bought with DJ & LINDSEY REAL ESTATE






