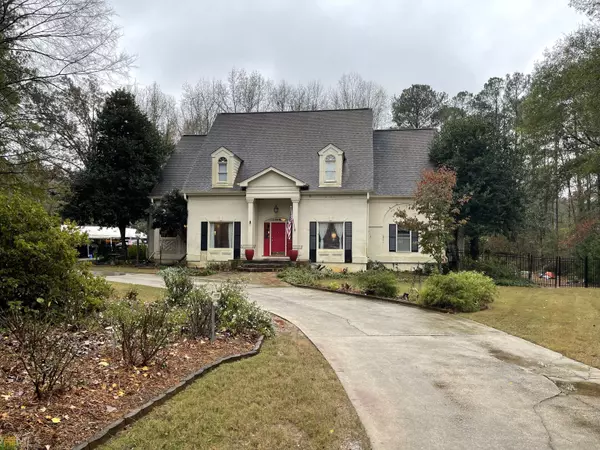$530,000
$530,000
For more information regarding the value of a property, please contact us for a free consultation.
1436 Reagan Conyers, GA 30012
4 Beds
4 Baths
3,451 SqFt
Key Details
Sold Price $530,000
Property Type Single Family Home
Sub Type Single Family Residence
Listing Status Sold
Purchase Type For Sale
Square Footage 3,451 sqft
Price per Sqft $153
Subdivision North Park
MLS Listing ID 10107545
Sold Date 04/04/23
Style French Provincial
Bedrooms 4
Full Baths 3
Half Baths 2
HOA Y/N No
Originating Board Georgia MLS 2
Year Built 1988
Annual Tax Amount $4,856
Tax Year 2021
Lot Size 1.080 Acres
Acres 1.08
Lot Dimensions 1.08
Property Description
You have found your backyard oasis! Beautiful, story and a half, stucco home in convenient Old Town Conyers neighborhood. The landscaped front yard draws you to the stone front porch. Upon entering the home, you will see a formal dining room, office space, and the high ceilings in the family room with overlook. Stone fireplace and wonderful built-ins make the family room a special place. The huge kitchen with breakfast nook, island with gas cook-top and pot filler sink, stainless double oven, and desk area. Laundry/mud room is off of the kitchen at the garage area. The owner's suite is on the main floor with double-tray ceiling, recessed lighting, crown molding and large ensuite. Ensuite has pedestal tub, double vanity, tile shower and water closet. Large secondary bedroom on main level with another full bath. Upstairs there are two secondary bedrooms. One bedroom has a climbing wall! A Jack-and-Jill bathroom connects the two bedrooms. Also, upstairs there are two, large, unfinished bonus rooms that are being used for storage. They could be finished for office, playroom, or activity areas. The full basement is partially finished, stubbed for a bathroom, and is heated and cooled. Out back is where the fun begins. A massive, covered, tile porch with entrances to the owner's suite and garage. Stone, arched steps lead to the pool deck. Plenty of space for entertaining or relaxing. The back yard is fenced with heavy, steel fence. Don't miss out! Come see this one quickly.
Location
State GA
County Rockdale
Rooms
Other Rooms Outbuilding
Basement Bath/Stubbed, Daylight, Interior Entry, Exterior Entry, Full
Dining Room Seats 12+, Separate Room
Interior
Interior Features Bookcases, Tray Ceiling(s), Vaulted Ceiling(s), High Ceilings, Double Vanity, Soaking Tub, Separate Shower, Tile Bath, Walk-In Closet(s), Master On Main Level
Heating Natural Gas, Central, Forced Air, Zoned, Dual
Cooling Ceiling Fan(s), Central Air, Zoned, Dual
Flooring Hardwood, Tile, Carpet
Fireplaces Number 1
Fireplaces Type Family Room, Living Room, Factory Built, Gas Starter
Fireplace Yes
Appliance Gas Water Heater, Cooktop, Dishwasher, Double Oven, Oven, Stainless Steel Appliance(s)
Laundry In Kitchen, Mud Room
Exterior
Exterior Feature Other
Parking Features Attached, Garage Door Opener, Garage, Kitchen Level, RV/Boat Parking, Side/Rear Entrance, Off Street
Garage Spaces 4.0
Fence Fenced, Back Yard, Other
Pool In Ground
Community Features Street Lights
Utilities Available Underground Utilities, Cable Available, Electricity Available, High Speed Internet, Natural Gas Available, Phone Available, Sewer Available, Water Available
View Y/N Yes
View Seasonal View
Roof Type Composition
Total Parking Spaces 4
Garage Yes
Private Pool Yes
Building
Lot Description Cul-De-Sac, Private, Sloped, City Lot
Faces From I-20 East, take Exit 80. Lft on West Ave. Continue on Almand St. Rt on Rosser St. Lft on Glade St. Lft on Milstead Ave. Lft on Northside Dr. Lft on Reagan Dr. Lft to stay on Reagan Dr. Bear rt on Reagan Cir. Home is in Cul de sac.
Foundation Slab
Sewer Public Sewer
Water Public
Structure Type Stucco
New Construction No
Schools
Elementary Schools Pine Street
Middle Schools Conyers
High Schools Rockdale County
Others
HOA Fee Include None
Tax ID 057A010023
Security Features Security System,Carbon Monoxide Detector(s),Smoke Detector(s)
Acceptable Financing Cash, Conventional, FHA, VA Loan
Listing Terms Cash, Conventional, FHA, VA Loan
Special Listing Condition Resale
Read Less
Want to know what your home might be worth? Contact us for a FREE valuation!

Our team is ready to help you sell your home for the highest possible price ASAP

© 2025 Georgia Multiple Listing Service. All Rights Reserved.





