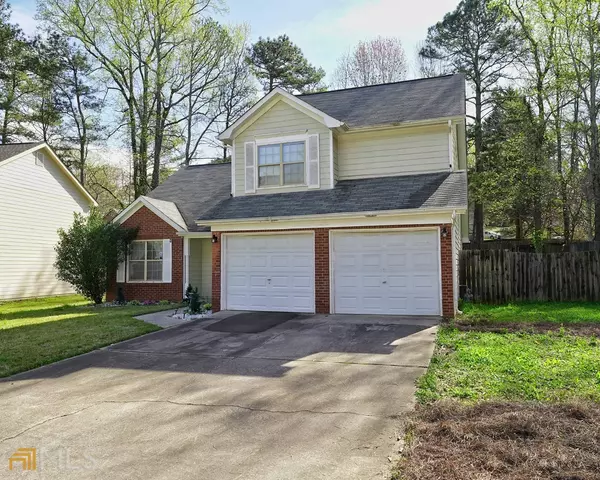$283,500
$283,500
For more information regarding the value of a property, please contact us for a free consultation.
911 Forest Path Stone Mountain, GA 30088
3 Beds
2.5 Baths
1,631 SqFt
Key Details
Sold Price $283,500
Property Type Single Family Home
Sub Type Single Family Residence
Listing Status Sold
Purchase Type For Sale
Square Footage 1,631 sqft
Price per Sqft $173
Subdivision Fox Valley
MLS Listing ID 20110879
Sold Date 04/12/23
Style Brick/Frame,Contemporary,Traditional
Bedrooms 3
Full Baths 2
Half Baths 1
HOA Y/N No
Originating Board Georgia MLS 2
Year Built 1988
Annual Tax Amount $2,183
Tax Year 2022
Lot Size 0.300 Acres
Acres 0.3
Lot Dimensions 13068
Property Description
Bring spring into your home in this contemporary and sleek design on inside with traditional facade perfect for young family raising kids! Lots of open space with high ceilings on main level includes 2 story great room with 2 wall mounted 65" TVs and beautiful white surround faux marble fireplace-Open kitchen/walkin pantry and Samsung appliances will delight the chef- Cozy eating area surrounded by lots of natural light provide quality mealtime- Flex space could be formal dining room or serve as play space for children- Those desiring master on main here it is with spa like bath inc waterfall shower all glass enclosure and breakwater oak flooring- Upstairs are 2 bdrms and 1 is currently used as office- Samsung washer and dryer remain in laundry room-Large private back yard w/ tons of potential all fenced and elongated drive way that can hold 6 cars
Location
State GA
County Dekalb
Rooms
Basement None
Dining Room Separate Room
Interior
Interior Features Vaulted Ceiling(s), High Ceilings, Double Vanity, Entrance Foyer, Soaking Tub, Separate Shower, Tile Bath, Walk-In Closet(s), Master On Main Level, Roommate Plan, Split Bedroom Plan
Heating Natural Gas, Forced Air
Cooling Ceiling Fan(s), Central Air
Flooring Hardwood, Carpet, Laminate
Fireplaces Number 1
Fireplaces Type Factory Built, Family Room
Fireplace Yes
Appliance Gas Water Heater, Dryer, Washer, Cooktop, Dishwasher, Ice Maker, Microwave, Oven/Range (Combo), Refrigerator, Stainless Steel Appliance(s)
Laundry Upper Level
Exterior
Parking Features Attached, Garage Door Opener, Garage, Kitchen Level
Fence Fenced, Back Yard, Privacy
Community Features Playground, Street Lights, Near Public Transport
Utilities Available Cable Available, Sewer Connected, Electricity Available, High Speed Internet, Natural Gas Available, Phone Available, Water Available
View Y/N No
Roof Type Composition
Garage Yes
Private Pool No
Building
Lot Description Level, Private
Faces From I-285 exit Memorial Dr to right on Rockbridge to right on Rowland to left on Elam to right on Hairston to left on Mainstreet Park Dr to right on Forest Path to 911 on left- Best looking house on street
Foundation Slab
Sewer Public Sewer
Water Public
Structure Type Wood Siding,Brick
New Construction No
Schools
Elementary Schools Shadow Rock
Middle Schools Redan
High Schools Redan
Others
HOA Fee Include None
Tax ID 2321709
Security Features Security System,Smoke Detector(s)
Special Listing Condition Updated/Remodeled
Read Less
Want to know what your home might be worth? Contact us for a FREE valuation!

Our team is ready to help you sell your home for the highest possible price ASAP

© 2025 Georgia Multiple Listing Service. All Rights Reserved.





