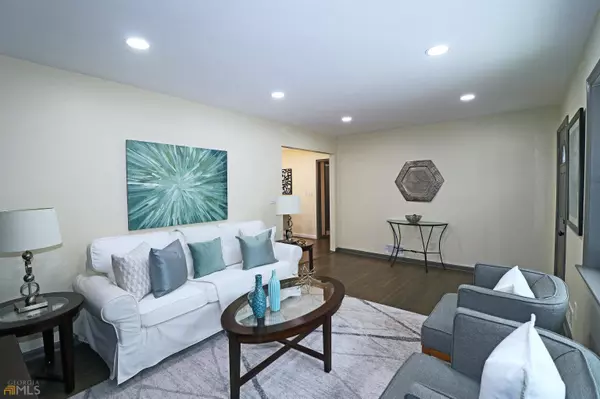$482,500
$489,900
1.5%For more information regarding the value of a property, please contact us for a free consultation.
3048 Mount Olive Decatur, GA 30033
3 Beds
2 Baths
1,553 SqFt
Key Details
Sold Price $482,500
Property Type Single Family Home
Sub Type Single Family Residence
Listing Status Sold
Purchase Type For Sale
Square Footage 1,553 sqft
Price per Sqft $310
Subdivision Pine Glen
MLS Listing ID 10135215
Sold Date 04/19/23
Style Brick/Frame,Brick 3 Side,Ranch
Bedrooms 3
Full Baths 2
HOA Y/N No
Originating Board Georgia MLS 2
Year Built 1961
Annual Tax Amount $3,255
Tax Year 2022
Lot Size 0.300 Acres
Acres 0.3
Lot Dimensions 13068
Property Description
Don't Miss This Wonderful 3 Bedroom 2 Bath With Additional Flex Room That Can Serve As An Office/ Flex Space or Guest Bedroom. Solid Brick Ranch With Top Notch Renovation, Features A Spacious Family Room, Separate Dining Area, A Brand New Kitchen With Granite Counter Tops, New Cabinets , Coffee Bar And A New Master Bathroom With Shower. Worried about Storage?? Well, Worry No More As This Home Has an Additional Storage Room in Flex Space. One Bonus And a Special Feature of this Home is the Hall Bath is Handicap Accessible, and perfect if you have an Elderly Parent Or Need An Oversized Shower. Did I Mention the Brand New Roof & The Delightful Sun Porch right off the Dining Room With Extended Deck that is Perfect For Entertaining?? Don't Miss Out On This Great Home, As It Won't Last Long At This Great Location!
Location
State GA
County Dekalb
Rooms
Basement Concrete, Crawl Space
Dining Room Separate Room
Interior
Interior Features High Ceilings, Master On Main Level
Heating Central, Natural Gas
Cooling Central Air
Flooring Hardwood, Tile
Fireplace No
Appliance Cooktop, Dishwasher, Disposal, Gas Water Heater, Microwave, Stainless Steel Appliance(s)
Laundry Other
Exterior
Parking Features Parking Pad
Garage Spaces 1.0
Community Features Sidewalks, Street Lights, Walk To Schools, Near Shopping
Utilities Available Cable Available, Electricity Available, High Speed Internet, Natural Gas Available, Sewer Connected, Underground Utilities, Water Available
View Y/N No
Roof Type Composition
Total Parking Spaces 1
Garage No
Private Pool No
Building
Lot Description Private
Faces USE GPS
Sewer Public Sewer
Water Public
Structure Type Brick
New Construction No
Schools
Elementary Schools Laurel Ridge
Middle Schools Druid Hills
High Schools Druid Hills
Others
HOA Fee Include None
Tax ID 18 115 01 120
Security Features Open Access
Special Listing Condition Resale
Read Less
Want to know what your home might be worth? Contact us for a FREE valuation!

Our team is ready to help you sell your home for the highest possible price ASAP

© 2025 Georgia Multiple Listing Service. All Rights Reserved.





