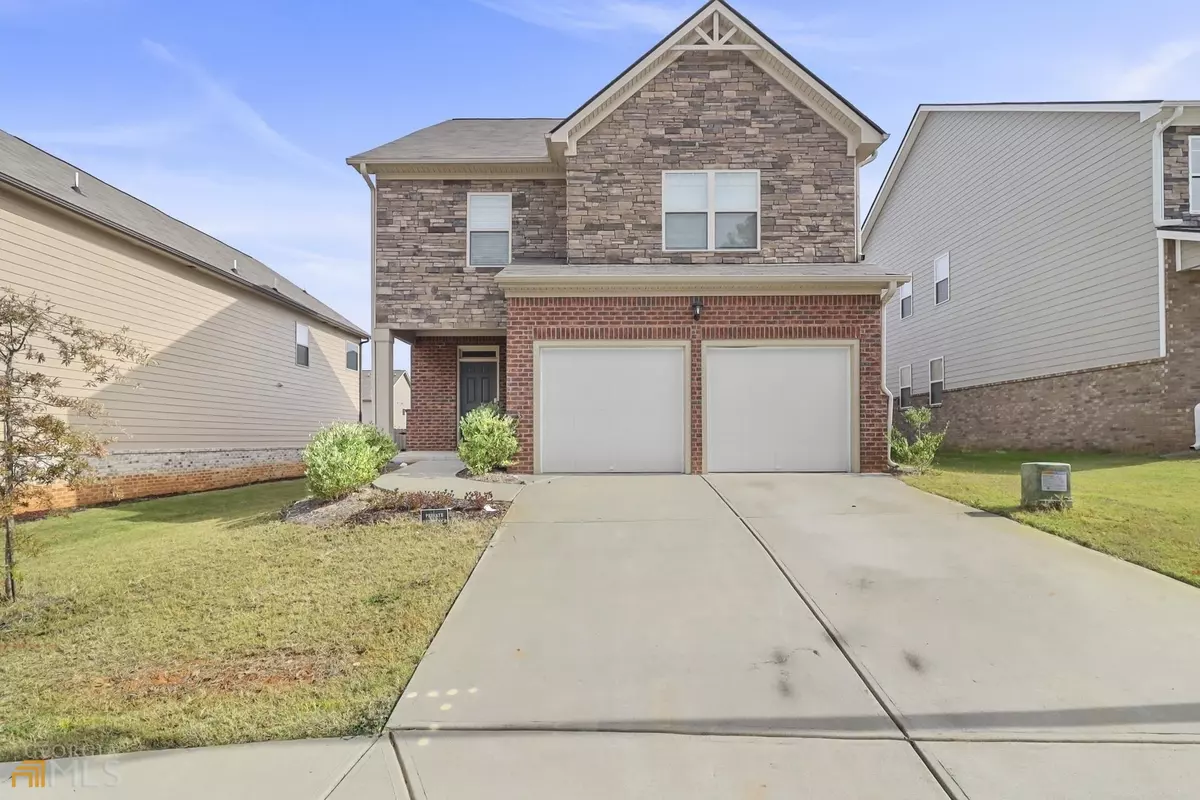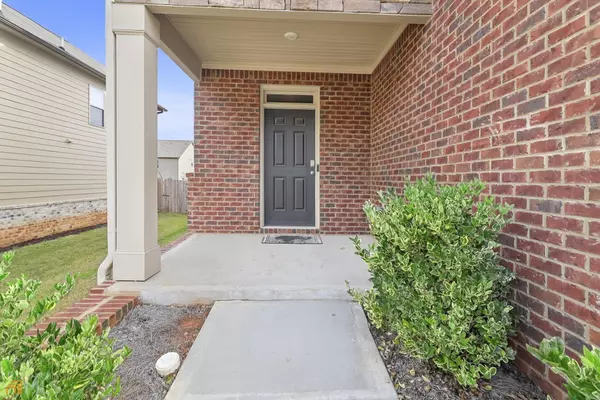$348,000
$365,000
4.7%For more information regarding the value of a property, please contact us for a free consultation.
314 Lara Mcdonough, GA 30253
4 Beds
2.5 Baths
2,297 SqFt
Key Details
Sold Price $348,000
Property Type Single Family Home
Sub Type Single Family Residence
Listing Status Sold
Purchase Type For Sale
Square Footage 2,297 sqft
Price per Sqft $151
Subdivision Villages At Walnut Creek
MLS Listing ID 20084967
Sold Date 04/21/23
Style Traditional
Bedrooms 4
Full Baths 2
Half Baths 1
HOA Fees $500
HOA Y/N Yes
Originating Board Georgia MLS 2
Year Built 2019
Annual Tax Amount $3,708
Tax Year 2021
Lot Size 6,316 Sqft
Acres 0.145
Lot Dimensions 6316.2
Property Description
This beautiful home truly has it all! Originally built by D.R. Horton, this Scarlett plan offers an open concept layout, great room sizes, and lots of the features you love in a home. From on trend colors and materials, to spaces designed for how you live, this home really does have it all. As if the home itself didn't have enough to offer, you also get to live in a gated community at a great location! Check out our gorgeous photos of this home and you will see exactly what we are talking about. This home is truly like new without the wait! Financing incentives are available courtesy of SIRVA Mortgage for this home.
Location
State GA
County Henry
Rooms
Other Rooms Other
Basement None
Dining Room Separate Room
Interior
Interior Features Double Vanity, Soaking Tub, Separate Shower
Heating Electric, Central
Cooling Electric, Ceiling Fan(s), Central Air
Flooring Carpet, Laminate, Vinyl
Fireplaces Number 1
Fireplaces Type Living Room, Factory Built
Fireplace Yes
Appliance Dishwasher, Disposal, Ice Maker, Microwave, Oven/Range (Combo), Refrigerator, Stainless Steel Appliance(s)
Laundry In Hall, Upper Level
Exterior
Parking Features Attached, Garage Door Opener, Garage, Kitchen Level
Garage Spaces 2.0
Fence Fenced
Community Features Gated, Sidewalks
Utilities Available Underground Utilities, Sewer Connected, High Speed Internet
View Y/N No
Roof Type Composition
Total Parking Spaces 2
Garage Yes
Private Pool No
Building
Lot Description Level
Faces From I-75S take exit #222 (Jodeco Rd) then take a slight right on Jodeco Rd, then left onto Chambers Rd. The villages at Walnut Creek is just over a mile down on the right.
Foundation Slab
Sewer Public Sewer
Water Public
Structure Type Other,Stone,Brick
New Construction No
Schools
Elementary Schools Dutchtown
Middle Schools Dutchtown
High Schools Dutchtown
Others
HOA Fee Include Management Fee
Tax ID 054F01032000
Acceptable Financing Relocation Property
Listing Terms Relocation Property
Special Listing Condition Resale
Read Less
Want to know what your home might be worth? Contact us for a FREE valuation!

Our team is ready to help you sell your home for the highest possible price ASAP

© 2025 Georgia Multiple Listing Service. All Rights Reserved.





