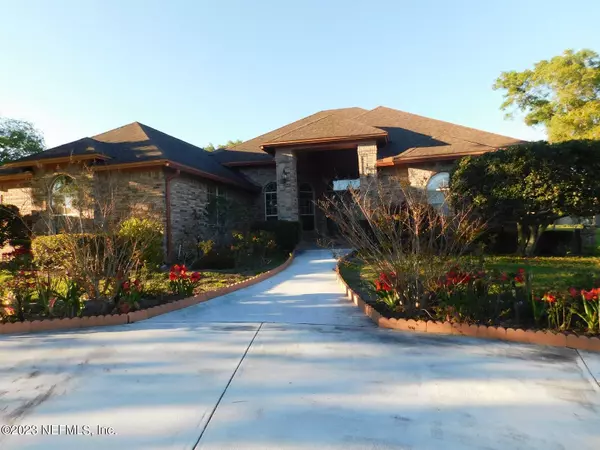$500,000
$569,900
12.3%For more information regarding the value of a property, please contact us for a free consultation.
3818 MISSION HILLS DR E Jacksonville, FL 32225
3 Beds
2 Baths
2,279 SqFt
Key Details
Sold Price $500,000
Property Type Single Family Home
Sub Type Single Family Residence
Listing Status Sold
Purchase Type For Sale
Square Footage 2,279 sqft
Price per Sqft $219
Subdivision Hidden Hills Cc
MLS Listing ID 1208906
Sold Date 04/26/23
Style Traditional
Bedrooms 3
Full Baths 2
HOA Fees $137/qua
HOA Y/N Yes
Originating Board realMLS (Northeast Florida Multiple Listing Service)
Year Built 1992
Property Description
REALTORS CONTINUE TO SHOW, SELLER WILL ACCEPT A BACK-UP OFFER. Lovingly cared for, well maintained, immaculate, full brick home with soaring 12 foot ceilings, light and bright, with lots of natural light and fresh interior paint. Large owner's bathroom with separate shower, jetted garden tub and water closet with his/her walk-in closets. All bedrooms have extra large walk-in closets. Home has wood and tile floors throughout, side car entry garage, with extra long driveway and front, circular driveway for extra parking. Large covered patio for your outdoor entertainment with very breezy backyard. Extra storage in garage., golf course views, all kitchen appliances sold ''as is''. See photo tab for pictures, video and virtual tour and document tab for additional information
Location
State FL
County Duval
Community Hidden Hills Cc
Area 042-Ft Caroline
Direction From Regency Square Mall, East on Atlantic Blvd, left on Monument Rd., right on Mission Hills Dr (entrance into HHCCE). Home is left, with the large circular driveway, corner of the culdesac.
Interior
Interior Features Breakfast Bar, Breakfast Nook, Entrance Foyer, Pantry, Primary Bathroom -Tub with Separate Shower, Split Bedrooms, Vaulted Ceiling(s), Walk-In Closet(s)
Heating Central, Electric
Cooling Central Air, Electric
Flooring Tile, Wood
Fireplaces Number 1
Fireplaces Type Wood Burning
Fireplace Yes
Laundry Electric Dryer Hookup, Washer Hookup
Exterior
Exterior Feature Storm Shutters
Garage Attached, Garage, Garage Door Opener
Garage Spaces 2.5
Pool Community, None
Amenities Available Basketball Court, Management - Full Time, Playground, RV/Boat Storage, Tennis Court(s)
Waterfront No
View Golf Course
Roof Type Shingle
Porch Covered, Front Porch, Patio
Parking Type Attached, Garage, Garage Door Opener
Total Parking Spaces 2
Private Pool No
Building
Lot Description Corner Lot, Cul-De-Sac, Sprinklers In Front, Sprinklers In Rear
Sewer Public Sewer
Water Public
Architectural Style Traditional
Structure Type Frame
New Construction No
Schools
Elementary Schools Sabal Palm
Middle Schools Landmark
High Schools Sandalwood
Others
HOA Name HHCCE HOA
HOA Fee Include Insurance,Maintenance Grounds,Security
Tax ID 1602813345
Security Features Smoke Detector(s)
Acceptable Financing Cash, Conventional, VA Loan
Listing Terms Cash, Conventional, VA Loan
Read Less
Want to know what your home might be worth? Contact us for a FREE valuation!

Our team is ready to help you sell your home for the highest possible price ASAP
Bought with ENGEL & VOLKERS FIRST COAST






