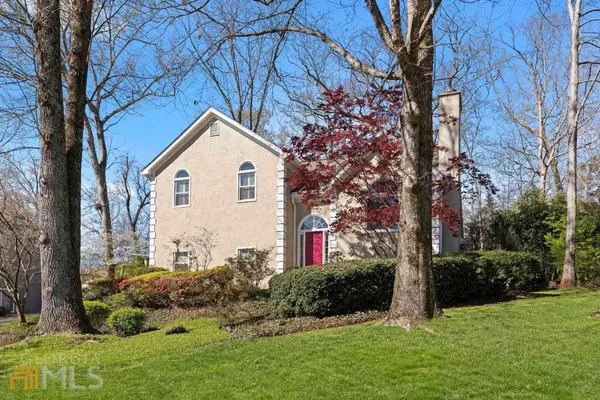$600,000
$575,000
4.3%For more information regarding the value of a property, please contact us for a free consultation.
1045 STERLING RIDGE CHASE Marietta, GA 30062
3 Beds
3.5 Baths
2,917 SqFt
Key Details
Sold Price $600,000
Property Type Single Family Home
Sub Type Single Family Residence
Listing Status Sold
Purchase Type For Sale
Square Footage 2,917 sqft
Price per Sqft $205
Subdivision Sterling Ridge
MLS Listing ID 10145008
Sold Date 04/26/23
Style Traditional
Bedrooms 3
Full Baths 3
Half Baths 1
HOA Y/N No
Originating Board Georgia MLS 2
Year Built 1987
Annual Tax Amount $1,001
Tax Year 2022
Lot Size 0.359 Acres
Acres 0.359
Lot Dimensions 15638.04
Property Description
Exceptional 3bed/3.5bath home located in the highly sought after school districts - Walton High School, Dodgen Middle School, East Side Elementary - Move In Ready nestled in the heart of East Cobb! Beautiful hard coat stucco home. An abundance of natural lighting throughout the home. New hardwood floors throughout the upper level in addition to the existing hardwood flooring throughout, brand new carpet in the primary bedroom and the primary suite has been fully renovated in 2022. The primary suite has new flooring, a double sink vanity, jetted soaking tub, and a separate shower. Updated kitchen, granite countertops, gas cooktop, plenty of storage, and stainless steel appliances. Eat-in breakfast kitchen, family room, and dining room- makes for a perfect home for entertaining. The upper level boasts three bedrooms. Finished basement with lots of space for a workout room, office, and/or media room. Plantation shutters throughout all the bedrooms. Generous tiered backyard, with plenty of room for gatherings. Two Car garage. Excellent location w/easy access to i75. Convenient to major highways, fine dining, YMCA, East Cobb Park, 15 minutes from the Truist Park/The Battery, and all of Atlanta. Welcome Home!
Location
State GA
County Cobb
Rooms
Basement Finished
Interior
Interior Features Double Vanity, Walk-In Closet(s), Wet Bar
Heating Central, Hot Water, Natural Gas
Cooling Ceiling Fan(s), Central Air
Flooring Carpet, Hardwood
Fireplaces Number 1
Fireplaces Type Living Room
Fireplace Yes
Appliance Dishwasher, Disposal, Gas Water Heater, Microwave, Refrigerator
Laundry Common Area
Exterior
Parking Features Garage, Garage Door Opener, Parking Pad
Garage Spaces 2.0
Community Features None
Utilities Available Cable Available, Electricity Available, High Speed Internet, Natural Gas Available, Phone Available, Sewer Available, Underground Utilities, Water Available
View Y/N No
Roof Type Composition
Total Parking Spaces 2
Garage Yes
Private Pool No
Building
Lot Description Private, Sloped
Faces I-75 N TO 120 LOOP. EAST ON UPPER ROSWELL RD. CROSS EAST PIEDMONT INTERSECTION & TAKE NEXT L TO MAKE U-TURN. R INTO STERLING RIDGE
Sewer Public Sewer
Water Public
Structure Type Concrete,Stucco
New Construction No
Schools
Elementary Schools East Side
Middle Schools Dodgen
High Schools Walton
Others
HOA Fee Include None
Tax ID 16098500580
Security Features Smoke Detector(s)
Acceptable Financing Cash, Conventional, FHA, VA Loan
Listing Terms Cash, Conventional, FHA, VA Loan
Special Listing Condition Resale
Read Less
Want to know what your home might be worth? Contact us for a FREE valuation!

Our team is ready to help you sell your home for the highest possible price ASAP

© 2025 Georgia Multiple Listing Service. All Rights Reserved.





