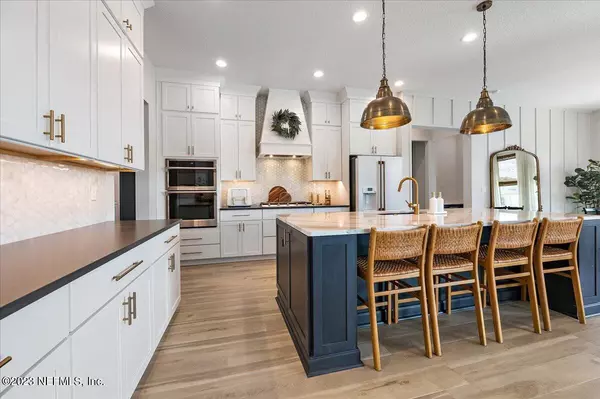$1,262,000
$1,299,000
2.8%For more information regarding the value of a property, please contact us for a free consultation.
492 SHINNECOCK DR St Johns, FL 32259
6 Beds
5 Baths
4,064 SqFt
Key Details
Sold Price $1,262,000
Property Type Single Family Home
Sub Type Single Family Residence
Listing Status Sold
Purchase Type For Sale
Square Footage 4,064 sqft
Price per Sqft $310
Subdivision Highpointe At Rivertown
MLS Listing ID 1215372
Sold Date 04/28/23
Style Traditional
Bedrooms 6
Full Baths 4
Half Baths 1
HOA Fees $4/ann
HOA Y/N Yes
Originating Board realMLS (Northeast Florida Multiple Listing Service)
Year Built 2022
Property Description
Experience the epitome of luxury living in this exceptional home built by Florida's Builder of the Year. Better than new pool home, this stunning property features 6 bedrooms and 4 1/2 bathrooms, perfect for hosting guests or those who love to entertain. Step inside the grand foyer with its elegant 20' two-story ceiling, and be immediately transported to a world of opulence and sophistication. The 10' ceilings downstairs and 9' ceilings upstairs create an expansive and inviting ambiance throughout the home.
The first floor includes a guest suite, ideal for hosting visitors, a bedroom currently used as a luxury office, while the living room boasts a custom quartz fireplace with built-in shelving that creates an inviting atmosphere. The dining room features automatic blinds and leads into the spacious gourmet kitchen, equipped with under-cabinet lighting, custom pantry with secondary fridge, and high-end appliances that will delight even the most discerning chef.
Step outside and be captivated by the stunning fenced backyard with plenty of space for outdoor activities. The heated pool with jacuzzi overlooking the serene pond is the perfect place to relax and unwind after a long day.
The primary suite is a sumptuous retreat complete with custom automatic blinds and a breathtaking view of the tranquil pond. The suite also features a custom closet system with lighting that leads into the laundry room, ensuring that even the most mundane of tasks can be accomplished in style.
Upstairs, you'll find a loft area with a built-in entertainment center, perfect for family movie nights or hosting game nights with friends. The split bedrooms offer privacy and tranquility, with two bedrooms on the right sharing a bathroom, while a second guest suite with a full bathroom is located on the left.
Park your cars with ease in the 3-car garage and enjoy the peace of mind that comes with owning a luxurious home.
This home is truly an oasis of luxury and comfort, with no expense spared to create a truly breathtaking residence. Don't miss the opportunity to make this your dream home - schedule your private tour today!
Location
State FL
County St. Johns
Community Highpointe At Rivertown
Area 302-Orangedale Area
Direction Continue on US-1 S. Take I-95 S and FL-9B to St Johns Pkwy in Saint Johns. Take the St. Johns Pkwy exit from FL-9B. Take County Rd 210 W to Shinnecock Dr.
Interior
Interior Features Built-in Features, Entrance Foyer, Kitchen Island, Pantry, Primary Bathroom -Tub with Separate Shower, Primary Downstairs, Split Bedrooms, Walk-In Closet(s)
Heating Central, Heat Pump
Cooling Central Air
Flooring Tile, Vinyl
Fireplaces Number 1
Fireplaces Type Electric
Fireplace Yes
Exterior
Garage Additional Parking, Attached, Garage
Garage Spaces 3.0
Fence Back Yard
Pool Community, In Ground, Gas Heat
Amenities Available Basketball Court, Boat Dock, Clubhouse, Fitness Center, Playground, Tennis Court(s)
Waterfront Yes
Waterfront Description Pond
Roof Type Shingle
Porch Front Porch, Porch, Screened
Parking Type Additional Parking, Attached, Garage
Total Parking Spaces 3
Private Pool No
Building
Lot Description Sprinklers In Front, Sprinklers In Rear
Sewer Public Sewer
Water Public
Architectural Style Traditional
Structure Type Brick Veneer,Fiber Cement
New Construction No
Schools
Elementary Schools Cunningham Creek
Middle Schools Switzerland Point
High Schools Bartram Trail
Others
Tax ID 0007220370
Security Features Security System Owned,Smoke Detector(s)
Acceptable Financing Cash, Conventional, VA Loan
Listing Terms Cash, Conventional, VA Loan
Read Less
Want to know what your home might be worth? Contact us for a FREE valuation!

Our team is ready to help you sell your home for the highest possible price ASAP
Bought with UNITED REAL ESTATE GALLERY






