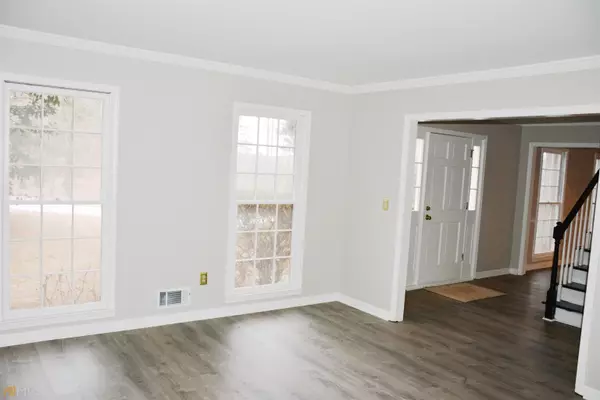Bought with Geary Jaco • Coldwell Banker Realty
$385,000
$385,000
For more information regarding the value of a property, please contact us for a free consultation.
115 Jasper DR Stockbridge, GA 30281
4 Beds
2.5 Baths
2,774 SqFt
Key Details
Sold Price $385,000
Property Type Single Family Home
Sub Type Single Family Residence
Listing Status Sold
Purchase Type For Sale
Square Footage 2,774 sqft
Price per Sqft $138
Subdivision Manderley
MLS Listing ID 10122538
Sold Date 04/28/23
Style Brick Front,Traditional
Bedrooms 4
Full Baths 2
Half Baths 1
Construction Status Resale
HOA Fees $670
HOA Y/N No
Year Built 1984
Annual Tax Amount $1,860
Tax Year 2022
Lot Size 1.100 Acres
Property Description
Write your next chapter in this better than two story stunner in highly sought after Manderley boasting Resort Style Amenities! Olympic style pool with waterslide/mushroom fountain/splash pad, 7 tennis courts, clubhouse, soccer field, 17 acre lake, fishing dock, picnic area, walking nature trails, playground, 8 lighted tennis courts & more! You'll appreciate the convenience to I-75, I-675, Mcdonough, Atlanta, and much more. You'll be CLOSE TO EVERYTHING yet still far from it all! Inside will not dispappoint! There is nothing to do but move in. NEW interior/exterior paint, carpet, LVP flooring, fixtures, lighting, garage doors. You'll make those wonderful memories with friends and family in the spacious dining room graced with a lovely bay window and tons of natural light. The gourmet white, eat-in kitchen has enough room for several chefs at the same time- complete with new SS appliances, granite counters, walk-in pantry. The den provides you a great spot for the home office or playroom. The spacious fireside family room boasts beautiful built-in bookcases, stone floors and an open view to the kitchen- so you can entertain with ease. An oversized master retreat to envy with huge walk-in closet and tray ceilings. Large secondary bedrooms provide privacy for guests or plenty of room for family sleep and play. End your days relaxing by the cozy brick lined firepit listening to the serene water feature. Your family and loved ones will enjoy the spacious backyard and double deck- perfect for outdoor entertaining. Welcome Home!
Location
State GA
County Henry
Rooms
Basement Crawl Space
Interior
Interior Features Bookcases, Tray Ceiling(s), Vaulted Ceiling(s), Double Vanity, Soaking Tub, Pulldown Attic Stairs, Sauna, Separate Shower
Heating Central
Cooling Ceiling Fan(s), Central Air
Flooring Carpet, Stone, Vinyl
Fireplaces Number 1
Fireplaces Type Family Room, Factory Built, Gas Starter, Gas Log
Exterior
Parking Features Attached, Garage Door Opener, Carport, Garage, Side/Rear Entrance
Community Features Clubhouse, Lake, Park, Playground, Pool, Tennis Court(s), Walk To Schools
Utilities Available Underground Utilities, Cable Available, Electricity Available, High Speed Internet, Natural Gas Available, Phone Available, Water Available
Roof Type Composition
Building
Story Two
Foundation Block
Sewer Septic Tank
Level or Stories Two
Construction Status Resale
Schools
Elementary Schools Red Oak
Middle Schools Dutchtown
High Schools Dutchtown
Others
Financing Other
Read Less
Want to know what your home might be worth? Contact us for a FREE valuation!

Our team is ready to help you sell your home for the highest possible price ASAP

© 2024 Georgia Multiple Listing Service. All Rights Reserved.






