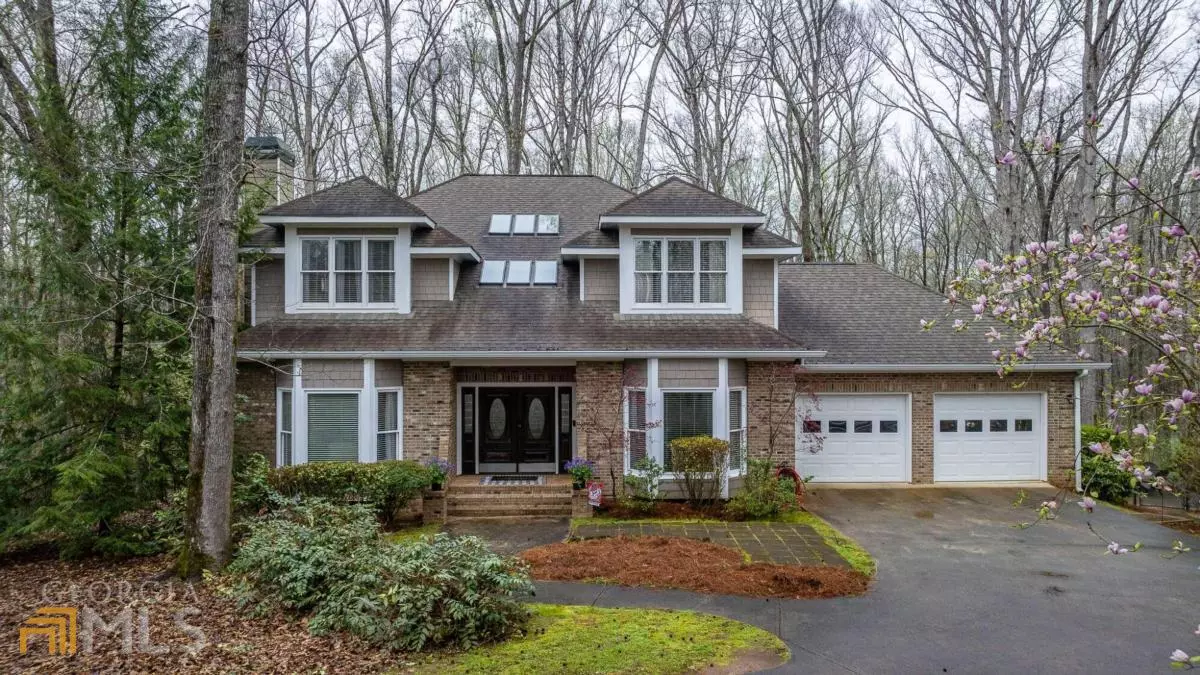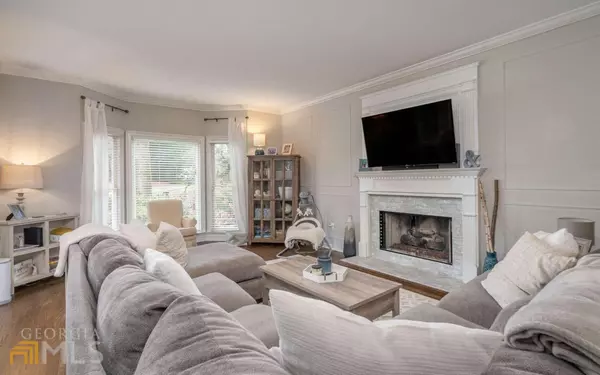$483,000
$489,900
1.4%For more information regarding the value of a property, please contact us for a free consultation.
110 Keystone CT Athens, GA 30605
4 Beds
3.5 Baths
3,491 SqFt
Key Details
Sold Price $483,000
Property Type Single Family Home
Sub Type Single Family Residence
Listing Status Sold
Purchase Type For Sale
Square Footage 3,491 sqft
Price per Sqft $138
Subdivision Shoal Creek Farms
MLS Listing ID 10138837
Sold Date 04/28/23
Style Traditional
Bedrooms 4
Full Baths 3
Half Baths 1
HOA Fees $300
HOA Y/N Yes
Originating Board Georgia MLS 2
Year Built 1991
Annual Tax Amount $3,361
Tax Year 2016
Lot Size 1.870 Acres
Acres 1.87
Lot Dimensions 1.87
Property Sub-Type Single Family Residence
Property Description
Stunning brick & hardiplank, 4 bedroom home situated on a private cul-de-sac lot. The double front doors are impressive as you enter the foyer of this beautifully maintained home. To the left of the foyer is the spacious family room with tasteful moldings and fireplace which flows nicely into the formal dining room. To the right of the foyer you will find the home office which also includes a closet.... great potential for a 5th bedroom, if needed. As you continue thru the foyer area you will enter the generously sized kitchen with lots of cabinets, gleaming quartz countertops, stylish subway tile backsplash and stainless steel appliances. The kitchen is very open to the breakfast room and to the keeping room area. Beyond the Keeping Room you will see the sunroom which is quite large! Upstairs you will find the master bedroom suite which includes a beautifully remodeled master bath - it truly is spa-like! The master shower is tastefully tiled and is curbless/zero entry. There are two separate vanities with stunning marble countertops, and a huge walk-in closet. Three additional bedrooms and a well appointed hall bath are a welcome addition to this fantastic home. Lots of decking along the back and side make it the perfect spot for entertaining! Large laundry room. Two car garage
Location
State GA
County Clarke
Rooms
Basement Crawl Space, None
Dining Room Separate Room
Interior
Interior Features High Ceilings, Double Vanity, Beamed Ceilings, Entrance Foyer, Tile Bath, Walk-In Closet(s)
Heating Natural Gas, Central
Cooling Electric, Ceiling Fan(s), Central Air, Attic Fan
Flooring Hardwood, Tile, Carpet, Vinyl
Fireplaces Number 1
Fireplaces Type Living Room, Gas Log
Fireplace Yes
Appliance Cooktop, Dishwasher, Disposal, Microwave, Oven, Stainless Steel Appliance(s)
Laundry Other
Exterior
Parking Features Attached, Garage Door Opener, Garage
Garage Spaces 2.0
Fence Back Yard
Community Features None
Utilities Available Electricity Available, High Speed Internet, Natural Gas Available, Water Available
View Y/N No
Roof Type Composition
Total Parking Spaces 2
Garage Yes
Private Pool No
Building
Lot Description Cul-De-Sac
Faces EAST 78 to R on Morton Rd. Right into Shoal Creek Farms. R on Millstone Cir. R on Keystone Ct. House on the right.
Sewer Septic Tank
Water Public
Structure Type Other,Brick
New Construction No
Schools
Elementary Schools Whit Davis
Middle Schools Hilsman
High Schools Cedar Shoals
Others
HOA Fee Include Other
Tax ID 303D2 A010
Special Listing Condition Resale
Read Less
Want to know what your home might be worth? Contact us for a FREE valuation!

Our team is ready to help you sell your home for the highest possible price ASAP

© 2025 Georgia Multiple Listing Service. All Rights Reserved.





