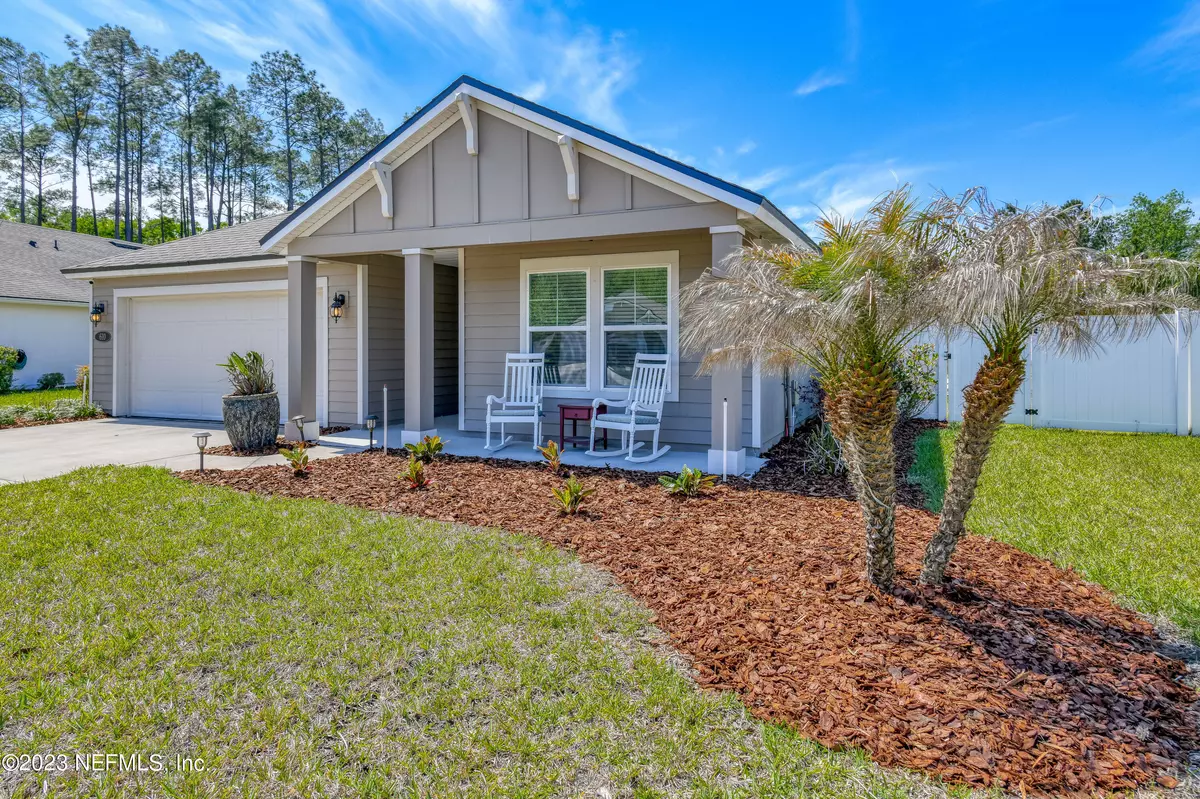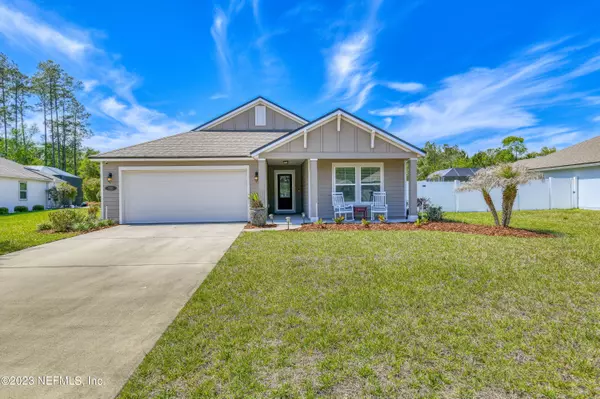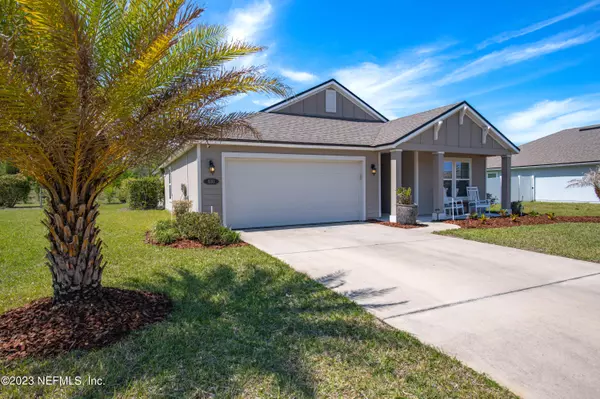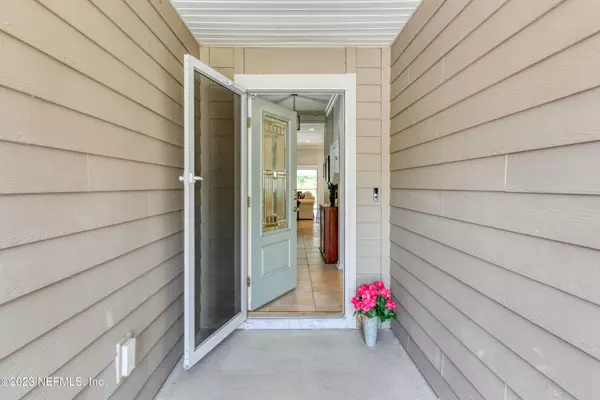$510,000
$519,000
1.7%For more information regarding the value of a property, please contact us for a free consultation.
610 CRESCENT KEY DR St Augustine, FL 32086
3 Beds
2 Baths
1,992 SqFt
Key Details
Sold Price $510,000
Property Type Single Family Home
Sub Type Single Family Residence
Listing Status Sold
Purchase Type For Sale
Square Footage 1,992 sqft
Price per Sqft $256
Subdivision Crescent Key
MLS Listing ID 1218016
Sold Date 05/01/23
Style Ranch
Bedrooms 3
Full Baths 2
HOA Fees $65/qua
HOA Y/N Yes
Originating Board realMLS (Northeast Florida Multiple Listing Service)
Year Built 2018
Lot Dimensions 226' x 79' x 204' x 73'
Property Description
At last you have found the home of your dreams! *THIS ONE HAS IT ALL! *STUNNING SINGLE-STORY POOL HOME on pristine & private lot. This gorgeous and very spacious 3 bedroom, 2 bath, 1992 sq. ft. home is perfect for family gatherings or entertaining your friends. From the manicured landscaping, beautiful pool to all the features inside like granite counter tops, stainless steel appliances, and large island in the kitchen. The bathrooms feature piedrafina marble countertops and a tile shower in the primary suite. The outside living space is spectacular. The paver patio is perfect for grilling out or having a family hang out. The enclosed pool area will be perfect for just relaxing with coffee while gazing out at the beautiful scenery. Close to the beaches, historical St Augustine and more.
Location
State FL
County St. Johns
Community Crescent Key
Area 337-Old Moultrie Rd/Wildwood
Direction Go South on US1. Crescent Key entrance will be on right. Stay left at the fork to stay on Crescent Key Drive and follow all the way to the back of community. House on the left.
Interior
Interior Features Breakfast Bar, Pantry, Primary Bathroom - Shower No Tub, Split Bedrooms
Heating Central
Cooling Central Air
Flooring Tile
Exterior
Parking Features Attached, Garage
Garage Spaces 2.0
Pool Community, In Ground, Screen Enclosure
Amenities Available Clubhouse, Fitness Center
Roof Type Shingle,Other
Porch Front Porch, Patio
Total Parking Spaces 2
Private Pool No
Building
Sewer Public Sewer
Water Public
Architectural Style Ranch
Structure Type Frame
New Construction No
Schools
Elementary Schools Otis A. Mason
Middle Schools Gamble Rogers
High Schools Pedro Menendez
Others
HOA Name Sovereign & Jacobs
Tax ID 1845080990
Acceptable Financing Cash, Conventional, FHA, VA Loan
Listing Terms Cash, Conventional, FHA, VA Loan
Read Less
Want to know what your home might be worth? Contact us for a FREE valuation!

Our team is ready to help you sell your home for the highest possible price ASAP
Bought with NON MLS






