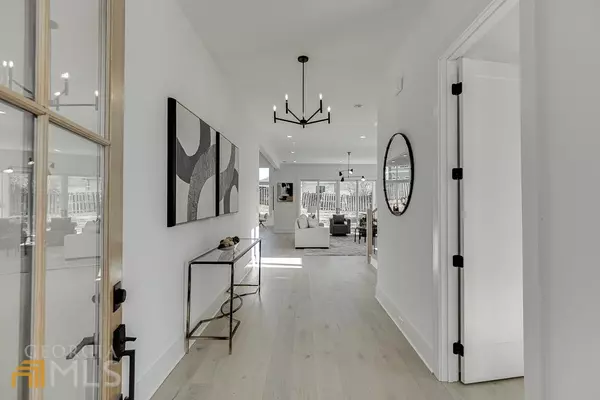Bought with Sarah Kahler • Keller Williams Realty
$1,535,000
$1,574,990
2.5%For more information regarding the value of a property, please contact us for a free consultation.
2971 Surrey LN Brookhaven, GA 30341
6 Beds
4.5 Baths
3,558 SqFt
Key Details
Sold Price $1,535,000
Property Type Single Family Home
Sub Type Single Family Residence
Listing Status Sold
Purchase Type For Sale
Square Footage 3,558 sqft
Price per Sqft $431
Subdivision Ashford Park
MLS Listing ID 10123572
Sold Date 05/05/23
Style Brick Front,Contemporary,Craftsman
Bedrooms 6
Full Baths 4
Half Baths 1
Construction Status New Construction
HOA Y/N No
Year Built 2023
Annual Tax Amount $4,148
Tax Year 2021
Lot Size 8,712 Sqft
Property Description
New construction from Bedrock Homes is now Complete and Ready! 5 bedrooms plus a Bonus room that would make a great Playroom or Office. This home features custom architectural design, a professionally selected color pallet, and expertly curated interior selections. On the main level, and at the front of the home, is a guest bedroom with a private full bath. This room is also perfect for a home office where you can keep an eye on deliveries from the front window. The main living area is open from the living room to kitchen. The living room gas fireplace is flanked on either side by shaker style cabinets; while large sliding doors open up to create an easy flow from indoor to the outdoor living porch with 2nd gas fireplace. The kitchen boasts floating shelves, double cabinets to the ceiling, and top of the line stainless steel Thermador appliances which includes double ovens, and easy access to a walk in pantry. There is a half bath and mudroom off the garage. The vaulted dining room is off the kitchen area with a great view of the backyard. Upstairs you will find a large laundry room with sink and built-in cabinets. 3 secondary bedrooms all have walk in closets. One bedroom boasts an en-suite bath, while the other 2 bedrooms share a Jack and Jill bath which includes dual vanities and a separate room for tub/shower combo and toilet. The master suite is located on the back of the house overlooking the beautiful backyard. Don't miss full basement. Surrey Lane is a quiet street with no cut through traffic, and is walking distance to Ashford Forest Preserve and Ashford Park Elementary School.
Location
State GA
County Dekalb
Rooms
Basement Bath/Stubbed, Interior Entry, Exterior Entry, Full
Main Level Bedrooms 1
Interior
Interior Features Bookcases
Heating Electric, Forced Air, Heat Pump
Cooling Ceiling Fan(s), Central Air, Zoned
Flooring Hardwood, Tile, Carpet
Fireplaces Number 2
Fireplaces Type Family Room, Outside
Exterior
Parking Features Garage, Kitchen Level
Community Features Clubhouse, Park, Playground, Sidewalks, Street Lights, Tennis Court(s), Walk To Public Transit, Walk To Schools, Walk To Shopping
Utilities Available Underground Utilities, Cable Available, Electricity Available, Natural Gas Available, Phone Available, Sewer Available, Water Available
Roof Type Composition
Building
Story Two
Foundation Block
Sewer Public Sewer
Level or Stories Two
Construction Status New Construction
Schools
Elementary Schools Ashford Park
Middle Schools Chamblee
High Schools Chamblee
Others
Financing Conventional
Read Less
Want to know what your home might be worth? Contact us for a FREE valuation!

Our team is ready to help you sell your home for the highest possible price ASAP

© 2024 Georgia Multiple Listing Service. All Rights Reserved.






