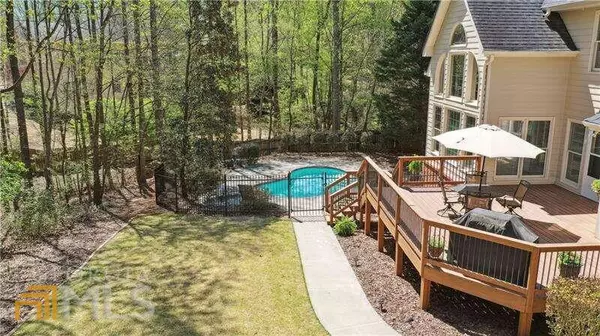$995,000
$945,000
5.3%For more information regarding the value of a property, please contact us for a free consultation.
12175 Oak Hollow Johns Creek, GA 30005
5 Beds
5 Baths
4,180 SqFt
Key Details
Sold Price $995,000
Property Type Single Family Home
Sub Type Single Family Residence
Listing Status Sold
Purchase Type For Sale
Square Footage 4,180 sqft
Price per Sqft $238
Subdivision Seven Oaks
MLS Listing ID 10146069
Sold Date 05/10/23
Style Brick 3 Side,Traditional
Bedrooms 5
Full Baths 5
HOA Fees $1,950
HOA Y/N Yes
Originating Board Georgia MLS 2
Year Built 1994
Annual Tax Amount $5,833
Tax Year 2022
Lot Size 0.650 Acres
Acres 0.65
Lot Dimensions 28314
Property Description
Spectacular private parklike cul-de-sac lot with built in pool and .65 acres of land to call your own. Three finished levels with soaring two-story foyer entry and family room, beautifully refinished hardwood flooring, updated deck and amazing outdoor entertainment areas. Spacious kitchen with center island, abundant cabinetry, stainless appliances, granite countertops, walk in pantry, breakfast bar, eat-in breakfast room, recessed lighting and beautiful views to open concept living areas and large fenced backyard. First floor laundry room is located next to side door entry which is great for drying off after a dip in the pool. The two story family room has two floors of windows, cathedral ceilings and gas fireplace. Hardwoods are throughout the first floor. Spacious primary suite with gas fireplace, built in bookshelves and sitting area. Neutral updated master bath is appointed with double vanities, updated cabinetry, soaking tub, double walk in shower, lead glass window and walk in closet. Each bedroom within this home has a separate full bath and walk in closet. You don't have to leave town to have fun in the sun. The large private wooded lot includes a beautiful pool surrounded by a secondary fence for added safety. Pool has access off deck to kitchen or lower terrace level for all your entertaining. Terrace level custom finishes include built in cabinetry in media room, wet bar, built in office area, full bathroom, access to pool and large flex room that is currently being used as the game room. The game room was designed so it could easily be used as a bedroom with its own sitting area, walk in closet and full bathroom. Storage and workshop room are also included in the terrace level. Terrific community amenities include swim, tennis, pickleball, soccer field, basketball court, gazebo with green area for play or social events, walking trails and sidewalks. The clubhouse includes a large social area, conference room, kitchen and community exercise/workout facility. Johns Creek continues to be ranked "Best places to Live" by multiple sources. Findley Oaks Elementary, River Trail Middle School and Northview High School have all received state, local and national recognition for services and their high level of education.
Location
State GA
County Fulton
Rooms
Basement Finished Bath, Daylight, Exterior Entry, Finished, Interior Entry
Dining Room Seats 12+
Interior
Interior Features Bookcases
Heating Forced Air, Natural Gas
Cooling Ceiling Fan(s), Central Air, Zoned
Flooring Carpet, Hardwood, Tile
Fireplaces Number 2
Fireplaces Type Factory Built, Gas Log, Master Bedroom
Fireplace Yes
Appliance Dishwasher, Disposal, Microwave, Refrigerator
Laundry Mud Room
Exterior
Parking Features Attached, Garage, Garage Door Opener, Side/Rear Entrance
Fence Back Yard, Fenced, Privacy, Wood
Pool In Ground
Community Features Clubhouse, Fitness Center, Lake, Park, Playground, Pool, Sidewalks, Street Lights, Swim Team, Tennis Court(s)
Utilities Available Cable Available, Electricity Available, Natural Gas Available, Phone Available, Sewer Available, Underground Utilities, Water Available
Waterfront Description No Dock Or Boathouse
View Y/N No
Roof Type Composition
Garage Yes
Private Pool Yes
Building
Lot Description Cul-De-Sac, Private
Faces GPS Friendly: Enter Seven Oaks Subdivision off of McGinnis Ferry Road onto Seven Oaks Parkway, Make right onto Commons Lane, Make left onto Oak Hollow Way. Home will be located at center of cul-de-sac at 12175 Oak Hollow Way.
Sewer Public Sewer
Water Public
Structure Type Concrete
New Construction No
Schools
Elementary Schools Findley Oaks
Middle Schools River Trail
High Schools Northview
Others
HOA Fee Include Swimming,Tennis,Trash
Tax ID 21 576112580282
Security Features Security System,Smoke Detector(s)
Acceptable Financing Cash, Conventional
Listing Terms Cash, Conventional
Special Listing Condition Resale
Read Less
Want to know what your home might be worth? Contact us for a FREE valuation!

Our team is ready to help you sell your home for the highest possible price ASAP

© 2025 Georgia Multiple Listing Service. All Rights Reserved.





