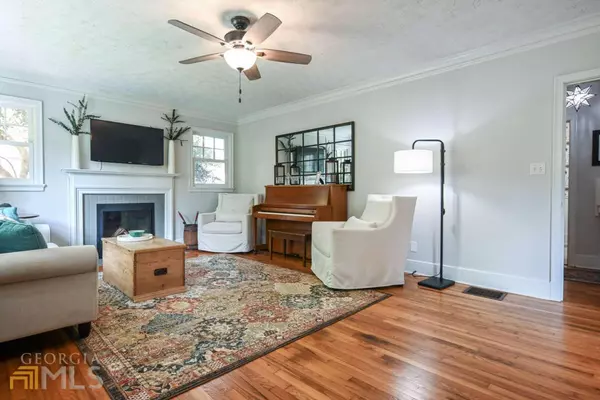$730,777
$715,000
2.2%For more information regarding the value of a property, please contact us for a free consultation.
171 Catawba Athens, GA 30606
3 Beds
2.5 Baths
1,863 SqFt
Key Details
Sold Price $730,777
Property Type Single Family Home
Sub Type Single Family Residence
Listing Status Sold
Purchase Type For Sale
Square Footage 1,863 sqft
Price per Sqft $392
Subdivision Fivepoints
MLS Listing ID 10141089
Sold Date 05/12/23
Style Bungalow/Cottage,Traditional
Bedrooms 3
Full Baths 2
Half Baths 1
HOA Y/N No
Originating Board Georgia MLS 2
Year Built 1950
Annual Tax Amount $6,915
Tax Year 2021
Lot Size 10,890 Sqft
Acres 0.25
Lot Dimensions 10890
Property Description
Quintessential cottage in the heart of Classic Five Points, this charming bungalow is tucked away on a quiet side street. Nearby to all your favorites 5 Points favs like Dinner Party, ZZ and Simones, Condor Chocolates, Earthfare, UGA, Sanford Stadium, and more, you will love the convenience, comfort and casual lifestyle that a location of this caliber affords. Packed with curb appeal, you will immediately fall in love from your first glance at the enchanting front path and steps anchored by inviting white columns, curved ceiling covered portico, and classic second floor dormers that frame this darling home. Inside, you will be instantly at home in the open living room with fireplace flanked by generous dining room that both overlook the front lawn and the stunning blossoming crepe myrtle trees. Connecting from the dining room is the attractive galley kitchen. Both provide ample amounts of natural light (bring on the houseplants!) all to brighten to your day. Off the kitchen is a smart flex space/mudroom with built in space for a small office and bar seating overlooking the fabulous screened in back porch. Rounding out the main level of the home is the charming half bathroom and the Primary Owner's Suite. The primary bedroom is a quiet retreat and the bathroom addition is spacious and bathed in natural light. The ceilings soar, the tiled shower is enormous, and custom cabinetry and master closet provide ample storage space. Make sure you note all the original details of the home: hardwood floors, classic phone nook in the hall, and the ornate decoration in the stairwell, and maybe ring the doorbell to hear the original chimes... just to name a few. Upstairs you will find the additional two bedrooms that peek out through matching pairs of dormers on the front of the house and a full bathroom that lets in plenty of natural light to continue the trend throughout the home. Tucked between each of these rooms upstairs you will also find 3 large walk in attic spaces for even more storage! The basement is functional and ample sized - great for storage and working and has a utility sink for cleaning up before heading back to the main level. The backyard is the stuff of fairy tales... a 1 car garage (great for more storage or ripe for expanding for more space) has been grandfathered in and there are approved plans for renovation, a stone patio with fire pit will be the perfect way to unwind after a long day or for entertaining - nestled between charming garden retaining walls and built into the slope of the hill for a cozy patio nook. There is ample yard space for pets, children, gardening, or for however you like to enjoy the great outdoors and if you are a keen eye, you might even spy the mature blueberry bushes that grow on the property! This property would make a great second home in Athens, perfect AirBnb or rental option as well.
Location
State GA
County Clarke
Rooms
Other Rooms Other, Shed(s)
Basement Interior Entry
Dining Room Separate Room
Interior
Interior Features Vaulted Ceiling(s), Separate Shower, Walk-In Closet(s), Master On Main Level
Heating Central
Cooling Electric
Flooring Hardwood, Tile
Fireplaces Number 1
Fireplaces Type Living Room
Fireplace Yes
Appliance Dryer, Washer, Dishwasher, Refrigerator
Laundry Laundry Closet
Exterior
Exterior Feature Other
Parking Features Detached, Garage, Kitchen Level
Community Features None
Utilities Available Sewer Connected, Electricity Available, Water Available
View Y/N No
Roof Type Composition
Garage Yes
Private Pool No
Building
Lot Description Sloped
Faces (GPS friendly) From Milledge Avenue, Turn West onto Oakland Ave. (0.2 mi)Turn left onto Cherokee Ave (0.1 mi)Turn right onto Catawba Ave & Destination will be on the left (492 ft)
Sewer Public Sewer
Water Public
Structure Type Wood Siding,Brick
New Construction No
Schools
Elementary Schools Barrow
Middle Schools Clarke
High Schools Clarke Central
Others
HOA Fee Include None
Tax ID 124B4 D017
Acceptable Financing Cash, Conventional
Listing Terms Cash, Conventional
Special Listing Condition Resale
Read Less
Want to know what your home might be worth? Contact us for a FREE valuation!

Our team is ready to help you sell your home for the highest possible price ASAP

© 2025 Georgia Multiple Listing Service. All Rights Reserved.





