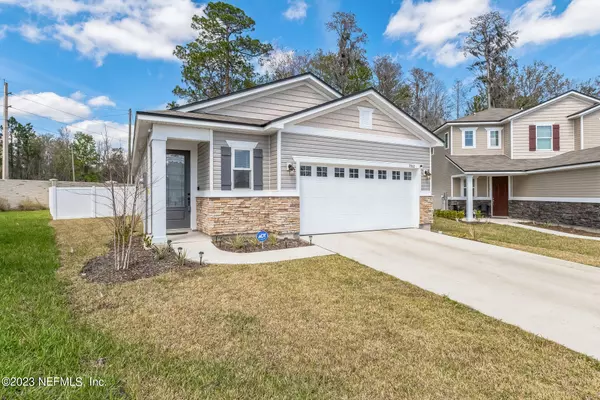$355,000
$349,950
1.4%For more information regarding the value of a property, please contact us for a free consultation.
7062 RED TIMBER RD Jacksonville, FL 32244
3 Beds
2 Baths
1,696 SqFt
Key Details
Sold Price $355,000
Property Type Single Family Home
Sub Type Single Family Residence
Listing Status Sold
Purchase Type For Sale
Square Footage 1,696 sqft
Price per Sqft $209
Subdivision Forest Crest
MLS Listing ID 1213556
Sold Date 05/12/23
Style Ranch
Bedrooms 3
Full Baths 2
HOA Fees $33/qua
HOA Y/N Yes
Originating Board realMLS (Northeast Florida Multiple Listing Service)
Year Built 2022
Property Description
Fabulous single story ranch-style home. Less than 1 year old with many upgrades, no need to wait to build. This home has barely been lived in. Open and bright floor plan with LVP Flooring in main living areas. Dining area has a coffee/wine bar. Beautiful Kitchen features Quartz countertops, bright white cabinets, stainless-steel appliances, upgraded lighting and fixtures, large center island/breakfast bar with additional countertop seating perfect for entertaining! Tech center with built-in desk for your in-home office. Primary Bedroom features private bath with dual sinks and walk-in closet. The 2-car garage is finished. Fenced back yard and screened in lanai for year-round entertaining! Small new subdivision centrally located with no CDD fees. Priced 15k under market value!
Location
State FL
County Duval
Community Forest Crest
Area 063-Jacksonville Heights/Oak Hill/English Estates
Direction From I-295 S, Use the right 2 lanes to take exit 12 for Collins Rd. Turn left onto Collins Rd. Turn right onto Rampart Rd. Forest Crest is on the right
Interior
Interior Features Breakfast Bar, Entrance Foyer, Kitchen Island, Pantry, Primary Bathroom - Shower No Tub, Primary Downstairs, Walk-In Closet(s)
Heating Central, Other
Cooling Central Air
Flooring Carpet, Vinyl
Exterior
Garage Attached, Garage
Garage Spaces 2.0
Fence Back Yard, Vinyl
Pool None
Waterfront No
Roof Type Shingle
Porch Front Porch, Patio
Parking Type Attached, Garage
Total Parking Spaces 2
Private Pool No
Building
Sewer Public Sewer
Water Public
Architectural Style Ranch
Structure Type Frame,Vinyl Siding
New Construction No
Others
Tax ID 0159720370
Acceptable Financing Cash, Conventional, FHA, VA Loan
Listing Terms Cash, Conventional, FHA, VA Loan
Read Less
Want to know what your home might be worth? Contact us for a FREE valuation!

Our team is ready to help you sell your home for the highest possible price ASAP
Bought with EAST COAST REALTY






