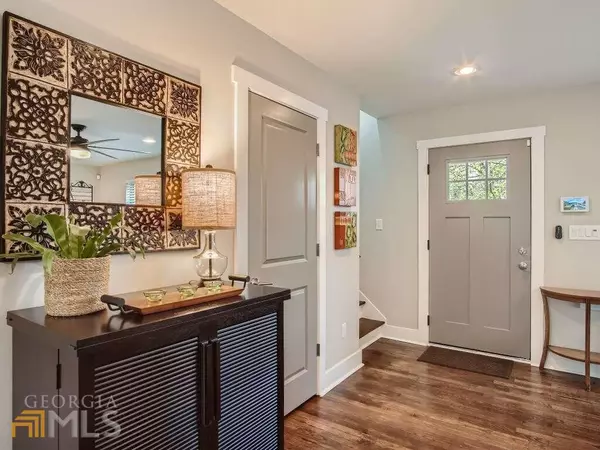Bought with Steven Ozer • Coldwell Banker Realty
$489,900
$489,900
For more information regarding the value of a property, please contact us for a free consultation.
3001 Alston DR Decatur, GA 30032
3 Beds
3 Baths
8,712 Sqft Lot
Key Details
Sold Price $489,900
Property Type Single Family Home
Sub Type Single Family Residence
Listing Status Sold
Purchase Type For Sale
Subdivision East Lake
MLS Listing ID 10137946
Sold Date 05/15/23
Style Contemporary
Bedrooms 3
Full Baths 3
Construction Status Resale
HOA Y/N No
Year Built 2019
Annual Tax Amount $5,011
Tax Year 2022
Lot Size 8,712 Sqft
Property Description
Must see this custom modern farmhouse featuring an open floorplan with chef's kitchen. Built 95% new in 2019 with high quality materials and designer finishes. Amazing kitchen features gas 5-burner cooktop/stove, marble countertops, vent hood, tile backsplash, expansive kitchen island w/seating and stainless appliances. Plenty of white shaker cabinets including soft close doors and drawers. Eat-in kitchen with wood accent wall and upscale lighting. Upstairs offers a cozy loft area perfect as a reading or office area. Primary bedroom suite impresses with luxurious primary bath, marble countertops and oversized walk-in closet. Wonderful front porch and back deck area. Rear yard is huge, flat and fully fenced perfect for pets or play. Gorgeous hardwood flooring throughout. Convenient to everything including Delano Park, downtown Decatur, East Lake golf course, restaurants and downtown Atlanta. This 2-story home has been perfectly maintained and a must see!
Location
State GA
County Dekalb
Rooms
Basement Crawl Space
Main Level Bedrooms 1
Interior
Interior Features High Ceilings, Double Vanity, Walk-In Closet(s), Roommate Plan
Heating Forced Air
Cooling Ceiling Fan(s), Central Air, Zoned
Flooring Hardwood, Sustainable
Exterior
Parking Features Kitchen Level
Fence Fenced
Community Features Park, Walk To Public Transit, Walk To Shopping
Utilities Available Cable Available, Electricity Available, Natural Gas Available, Water Available
Roof Type Composition
Building
Story Two
Foundation Block
Sewer Public Sewer
Level or Stories Two
Construction Status Resale
Schools
Elementary Schools Peachcrest
Middle Schools Mary Mcleod Bethune
High Schools Towers
Others
Financing Conventional
Read Less
Want to know what your home might be worth? Contact us for a FREE valuation!

Our team is ready to help you sell your home for the highest possible price ASAP

© 2024 Georgia Multiple Listing Service. All Rights Reserved.






