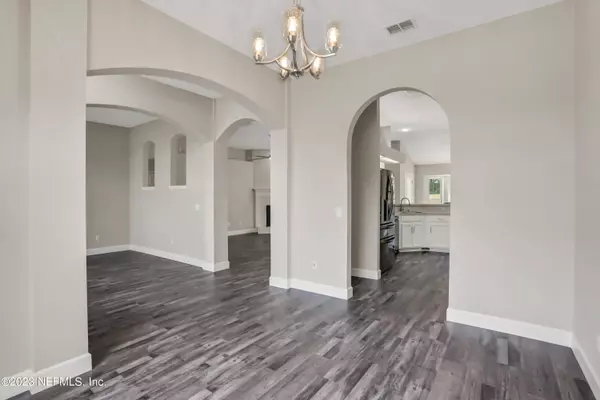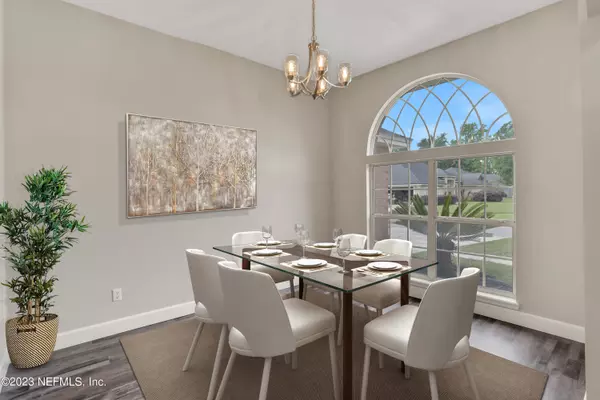$430,000
$430,000
For more information regarding the value of a property, please contact us for a free consultation.
1519 WHITEHALL LN Fleming Island, FL 32003
4 Beds
2 Baths
2,037 SqFt
Key Details
Sold Price $430,000
Property Type Single Family Home
Sub Type Single Family Residence
Listing Status Sold
Purchase Type For Sale
Square Footage 2,037 sqft
Price per Sqft $211
Subdivision Pickwick
MLS Listing ID 1221104
Sold Date 05/15/23
Style Traditional
Bedrooms 4
Full Baths 2
HOA Fees $19/ann
HOA Y/N Yes
Originating Board realMLS (Northeast Florida Multiple Listing Service)
Year Built 1996
Property Description
Welcome to this amazing Fleming Island home located in a prime location! Close to schools, sports fields, golf courses, boat ramps, shopping, dining and more! Once you walk in you are greeted by a formal dining area and a flex space. Living room has a wood burning fireplace tucked in the corner. Split floor plan with 3 bedrooms and full bath on one side, the master on the other side. Plenty of room to entertain inside or outside under the covered patio overlooking a preserve. Home has been repainted inside and out, new Luxury Vinyl Planking throughout, new base boards, stainless steel appliances, refinished, soft close kitchen cabinets, new hardware, new light fixtures, new fence, and more!
Location
State FL
County Clay
Community Pickwick
Area 122-Fleming Island-Nw
Direction From I295 exit south on US-17 S/Roosevelt Blvd. Turn right onto Eagle Harbor Pkwy. Turn right onto Lakeshore Dr. Turn right onto Pickwick Pl, turn left on Whitehall Ln. Home on the right.
Interior
Interior Features Breakfast Bar, Eat-in Kitchen, Entrance Foyer, Pantry, Primary Bathroom -Tub with Separate Shower, Split Bedrooms, Vaulted Ceiling(s), Walk-In Closet(s)
Heating Central, Other
Cooling Central Air
Flooring Vinyl
Fireplaces Number 1
Fireplaces Type Wood Burning
Fireplace Yes
Laundry Electric Dryer Hookup, Washer Hookup
Exterior
Parking Features Attached, Garage
Garage Spaces 2.0
Fence Back Yard, Wood
Pool None
Utilities Available Cable Available
Amenities Available Playground
Roof Type Shingle
Porch Covered, Patio
Total Parking Spaces 2
Private Pool No
Building
Sewer Public Sewer
Water Public
Architectural Style Traditional
Structure Type Frame,Wood Siding
New Construction No
Schools
Elementary Schools Fleming Island
Middle Schools Lakeside
High Schools Fleming Island
Others
HOA Name Ashton-Brighton
Tax ID 29042602130600249
Acceptable Financing Cash, Conventional, FHA, VA Loan
Listing Terms Cash, Conventional, FHA, VA Loan
Read Less
Want to know what your home might be worth? Contact us for a FREE valuation!

Our team is ready to help you sell your home for the highest possible price ASAP
Bought with DOGWOOD REALTY LLC





