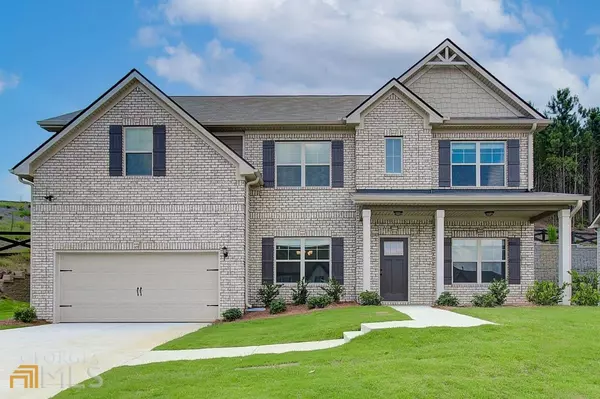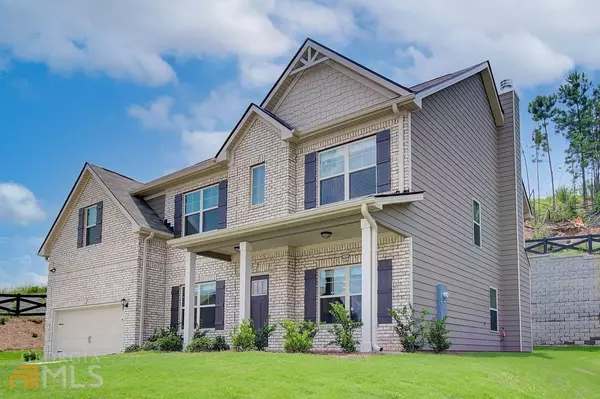$573,857
$575,650
0.3%For more information regarding the value of a property, please contact us for a free consultation.
957 Mystic Hampton, GA 30228
5 Beds
3 Baths
3,169 SqFt
Key Details
Sold Price $573,857
Property Type Single Family Home
Sub Type Single Family Residence
Listing Status Sold
Purchase Type For Sale
Square Footage 3,169 sqft
Price per Sqft $181
Subdivision Traditions At Crystal Lake
MLS Listing ID 20105881
Sold Date 03/31/23
Style Brick Front,Traditional
Bedrooms 5
Full Baths 3
HOA Fees $200
HOA Y/N Yes
Originating Board Georgia MLS 2
Year Built 2022
Annual Tax Amount $997
Tax Year 2021
Lot Size 0.500 Acres
Acres 0.5
Lot Dimensions 21780
Property Description
CONSTRUCTION COMPLETE/30 DAY CLOSE! The Vickery Plan built by DRB Homes in Traditions at Crystal Lake, featuring spacious homesites! Located in the sought out Dutchtown school district. Easy access to I-75 and local dining and shopping. The Vickery plan offers 5 bedroom, 3 full baths. Formal living and dining with coffered ceiling, large great room with fireplace and breakfast area, full bed and bath on main. Upstairs features spacious owner's suite with huge walk-in closet, and luxury bath with separate tiled shower. All of this on a full unfinished basement. (Stock photos) This lovely home is move-in ready. Call Tonya Slaton at 678-485-6955 to get information on current buyer incentives.
Location
State GA
County Henry
Rooms
Basement Bath/Stubbed, Concrete, Interior Entry, Exterior Entry, Full
Dining Room Dining Rm/Living Rm Combo
Interior
Interior Features Vaulted Ceiling(s), High Ceilings, Entrance Foyer, Separate Shower, Tile Bath, Walk-In Closet(s), In-Law Floorplan
Heating Natural Gas, Central
Cooling Electric, Central Air
Flooring Tile, Carpet, Vinyl
Fireplaces Number 1
Fireplaces Type Family Room, Factory Built
Fireplace Yes
Appliance Gas Water Heater, Cooktop, Double Oven, Disposal, Ice Maker, Microwave, Oven, Stainless Steel Appliance(s)
Laundry Upper Level
Exterior
Parking Features Attached, Garage Door Opener, Garage, Parking Pad
Garage Spaces 2.0
Community Features Playground, Sidewalks, Street Lights
Utilities Available Underground Utilities, Cable Available, Sewer Connected
View Y/N No
Roof Type Other
Total Parking Spaces 2
Garage Yes
Private Pool No
Building
Lot Description Level, Private
Faces From I-75/GA 401, take the Jonesboro Rd exit, EXIT 221, towards Lovejoy. Turn left onto Jonesboro Rd. After approximately 3/5 miles, turn left onto Traditions Ln and continue straight until you reach new phase. Lot 223 on left, 700 Relic Ridge
Sewer Public Sewer
Water Public
Structure Type Concrete
New Construction Yes
Schools
Elementary Schools Dutchtown
Middle Schools Dutchtown
High Schools Dutchtown
Others
HOA Fee Include Maintenance Grounds,Management Fee
Tax ID 017C01200000
Security Features Security System,Carbon Monoxide Detector(s),Smoke Detector(s)
Acceptable Financing Cash, Conventional, FHA, VA Loan, USDA Loan
Listing Terms Cash, Conventional, FHA, VA Loan, USDA Loan
Special Listing Condition New Construction
Read Less
Want to know what your home might be worth? Contact us for a FREE valuation!

Our team is ready to help you sell your home for the highest possible price ASAP

© 2025 Georgia Multiple Listing Service. All Rights Reserved.





