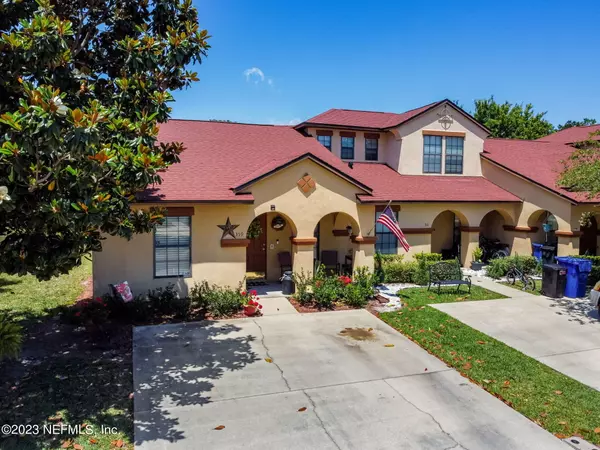$265,500
$269,500
1.5%For more information regarding the value of a property, please contact us for a free consultation.
359 REDWOOD LN St Johns, FL 32259
2 Beds
2 Baths
1,008 SqFt
Key Details
Sold Price $265,500
Property Type Townhouse
Sub Type Townhouse
Listing Status Sold
Purchase Type For Sale
Square Footage 1,008 sqft
Price per Sqft $263
Subdivision Julington Creek Plan
MLS Listing ID 1225573
Sold Date 05/25/23
Bedrooms 2
Full Baths 2
HOA Fees $239/mo
HOA Y/N Yes
Originating Board realMLS (Northeast Florida Multiple Listing Service)
Year Built 2005
Property Description
Home sweet home in the gated Riverside at JCP community. This end unit townhome is light and bright with new paint in 2021, tile & hardwood floors throughout, custom built-ins in the second bedroom & both closets, & crown molding in both bedrooms. Pristine water views from the living room w/ sliding doors & the sunlight-filled master bedroom. The master shower has been converted to a walk-in shower. Kitchen featuring a decorative tile backsplash & breakfast bar. Retractable screen on the hurricane enforced front door that can be locked. Small privacy fence between neighbors in the backyard. Security system not activated. New Roof 2023 by HOA. Landscaping is included in HOA dues w/ full irrigation. Enjoy access to all JCP amenities as well as the Riverside subdivision's private amenities.
Location
State FL
County St. Johns
Community Julington Creek Plan
Area 301-Julington Creek/Switzerland
Direction From 295-S, right on SR-9B S, exit onto W Peyton Pkwy, right onto W Peyton Pkwy, left onto Race Track Rd, right onto Quails Run Way, left onto Beech Brook St, right onto Redwood Ln, property on left.
Interior
Interior Features Breakfast Bar, Entrance Foyer, Primary Bathroom - Shower No Tub, Split Bedrooms, Walk-In Closet(s)
Heating Central
Cooling Central Air
Flooring Tile, Wood
Laundry Electric Dryer Hookup, Washer Hookup
Exterior
Pool Community
Utilities Available Cable Connected
Amenities Available Clubhouse, Maintenance Grounds
Waterfront Description Pond
Roof Type Shingle
Porch Front Porch, Patio
Private Pool No
Building
Lot Description Sprinklers In Front, Sprinklers In Rear
Sewer Public Sewer
Water Public
Structure Type Frame,Stucco
New Construction No
Schools
Elementary Schools Julington Creek
High Schools Creekside
Others
HOA Name Vesta Prop. Services
Tax ID 2495540211
Security Features Security System Owned,Smoke Detector(s)
Acceptable Financing Cash, Conventional, FHA, VA Loan
Listing Terms Cash, Conventional, FHA, VA Loan
Read Less
Want to know what your home might be worth? Contact us for a FREE valuation!

Our team is ready to help you sell your home for the highest possible price ASAP
Bought with ROUND TABLE REALTY






