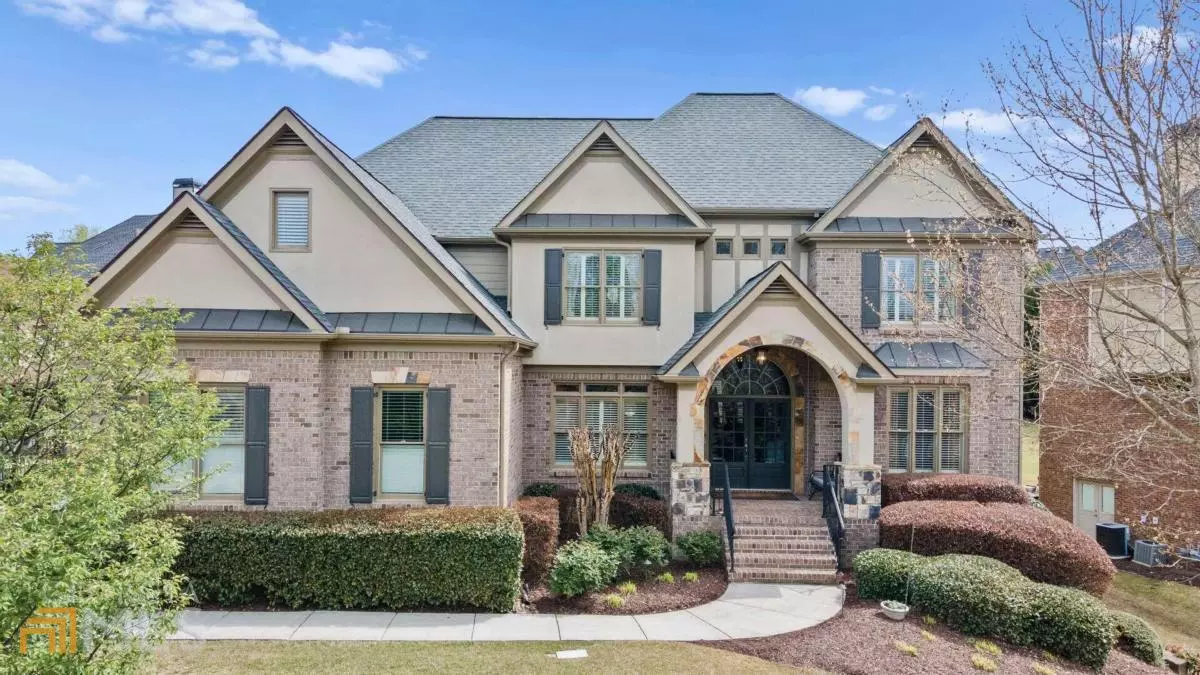$755,900
$749,900
0.8%For more information regarding the value of a property, please contact us for a free consultation.
2452 Stone Manor Buford, GA 30519
5 Beds
4 Baths
4,614 SqFt
Key Details
Sold Price $755,900
Property Type Single Family Home
Sub Type Single Family Residence
Listing Status Sold
Purchase Type For Sale
Square Footage 4,614 sqft
Price per Sqft $163
Subdivision Hedgerows
MLS Listing ID 10144054
Sold Date 05/24/23
Style Brick 3 Side,Craftsman
Bedrooms 5
Full Baths 4
HOA Fees $850
HOA Y/N Yes
Originating Board Georgia MLS 2
Year Built 2005
Annual Tax Amount $7,251
Tax Year 2022
Lot Size 0.350 Acres
Acres 0.35
Lot Dimensions 15246
Property Description
Well maintained and upgraded executive home nestled in one of Gwinnett County's most desirable communities, Hedgerows. Located within miles of Hamilton Mill, The City of Buford (Highway 20) and Braselton, this home is well positioned and close to shopping and restaurants and zoned for the new Seckinger High School! Major curb appeal with 3 sided brick, and professionally landscaped yard. Step inside, you're greeted with a grand 2 story foyer. Open concept living features designer details, gleaming hardwoods, natural light, coffered ceilings, and crown molding throughout. Separate dining off the kitchen. Home Office on the main with custom built-in cabinets and full glass french doors. Open living room with great natural light features a gas fireplace and views to the eat-in kitchen. Custom Kitchen with high end cabinets, gas cooktop SS appliances, granite countertops, and tile backsplash. Covered back deck off the kitchen overlooking the private back yard. Guest room and full bath on the main level. Upstairs offers an Oversized Master suite with tray ceilings & sitting area. Massive Master bath with separate vanities, huge master closet, walk-in tile shower and soaking tub. Hardwoods upstairs! Three additional bedrooms upstairs, one is a private suite and the others share a jack/jill bathroom. Upstairs media room with home theater is perfect for movie night or hosting a game (all equipment will remain)! Spacious Unfinished basement with endless possibilities. Great backyard that is screened by mature evergreens for complete privacy. The home has an awesome HOA community with 4 full tennis courts, resort style heated pool, and splash zone for kids!
Location
State GA
County Gwinnett
Rooms
Basement Bath/Stubbed, Daylight, Exterior Entry
Dining Room Separate Room
Interior
Interior Features Bookcases, Tray Ceiling(s), Walk-In Closet(s)
Heating Natural Gas
Cooling Central Air
Flooring Hardwood, Tile, Carpet
Fireplaces Number 1
Fireplaces Type Family Room, Gas Log
Fireplace Yes
Appliance Gas Water Heater, Dishwasher, Double Oven, Microwave
Laundry Other
Exterior
Parking Features Garage, Kitchen Level, Side/Rear Entrance
Garage Spaces 3.0
Community Features Street Lights
Utilities Available Underground Utilities, Cable Available, Electricity Available, High Speed Internet, Natural Gas Available, Phone Available, Sewer Available, Water Available
View Y/N No
Roof Type Composition
Total Parking Spaces 3
Garage Yes
Private Pool No
Building
Lot Description Level, Private
Faces Address is GPS friendly.
Sewer Public Sewer
Water Public
Structure Type Concrete
New Construction No
Schools
Elementary Schools Patrick
Middle Schools Twin Rivers
High Schools Other
Others
HOA Fee Include Swimming,Tennis
Tax ID R7179 209
Special Listing Condition Resale
Read Less
Want to know what your home might be worth? Contact us for a FREE valuation!

Our team is ready to help you sell your home for the highest possible price ASAP

© 2025 Georgia Multiple Listing Service. All Rights Reserved.





