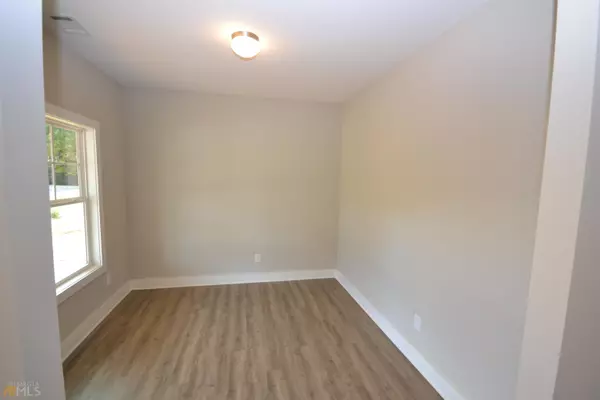$349,700
$349,700
For more information regarding the value of a property, please contact us for a free consultation.
29 Holly Farms Rockmart, GA 30153
4 Beds
2.5 Baths
2,160 SqFt
Key Details
Sold Price $349,700
Property Type Single Family Home
Sub Type Single Family Residence
Listing Status Sold
Purchase Type For Sale
Square Footage 2,160 sqft
Price per Sqft $161
Subdivision Holly Farms
MLS Listing ID 10071827
Sold Date 05/30/23
Style Craftsman,Ranch,Traditional
Bedrooms 4
Full Baths 2
Half Baths 1
HOA Fees $150
HOA Y/N Yes
Originating Board Georgia MLS 2
Year Built 2022
Annual Tax Amount $100
Lot Size 0.610 Acres
Acres 0.61
Lot Dimensions 26571.6
Property Description
*****NEW REDUCED PRICE***** WOW!!!! BUILDER WILL CONTRIBUTE UP TO $12,500 TOWARDS CLOSING COSTS, OPTIONS, OR INTEREST RATE BUYDOWN!! SPECIAL FINANCING AVAILABLE WITH DISCOUNTED INTEREST RATE THROUGH PREFERRED LENDER!!!! Come see this spacious 4 BR 2 1/2 bath Cypress Plan home. It sits on over 1/2 acre lot in new Holly Farms Subdivision in Paulding County, Rockmart, Ga right off of Holly Springs Rd. This home features open kitchen/family room, formal dining room, home office/flex room on main, ash grey cabinets throughout with white subway tile backsplash in kitchen, stainless steel appliances, crown molding in dining room and owner's suite, trey ceilings in owner suite, tile shower and soaking tub in owners bath, LVP flooring throughout main with the exception of the home office/flex room, and much more! Featured pictures are of actual home being built. "Move-In Ready, Built by Keystone Communities"
Location
State GA
County Paulding
Rooms
Basement None
Dining Room Separate Room
Interior
Interior Features Tray Ceiling(s), High Ceilings, Double Vanity, Entrance Foyer, Soaking Tub, Other, Separate Shower, Tile Bath, Walk-In Closet(s)
Heating Electric, Central, Heat Pump
Cooling Ceiling Fan(s), Central Air, Heat Pump
Flooring Carpet, Vinyl
Fireplaces Number 1
Fireplaces Type Family Room, Living Room, Factory Built
Equipment Electric Air Filter
Fireplace Yes
Appliance Electric Water Heater, Dishwasher, Microwave, Oven/Range (Combo), Stainless Steel Appliance(s)
Laundry Laundry Closet, Upper Level
Exterior
Exterior Feature Other
Parking Features Attached, Garage Door Opener, Garage, Kitchen Level
Garage Spaces 2.0
Community Features None, Street Lights
Utilities Available Underground Utilities, Cable Available, Electricity Available, High Speed Internet, Other, Phone Available, Water Available
View Y/N No
Roof Type Composition
Total Parking Spaces 2
Garage Yes
Private Pool No
Building
Lot Description Corner Lot, Level, Open Lot, Private
Faces Take Hwy. 120 West to right on Hwy. 101 North (4 way stop Exxon on ritght). Take left onto Masonic Drive, left onto Pleasant Grove Rd., and right onto Holly Springs Rd., subdivision is on the right. 1st house on left.
Foundation Slab
Sewer Septic Tank
Water Public
Structure Type Vinyl Siding
New Construction Yes
Schools
Elementary Schools Sarah Ragsdale
Middle Schools Scoggins
High Schools South Paulding
Others
HOA Fee Include Other
Tax ID 011331
Security Features Carbon Monoxide Detector(s),Smoke Detector(s)
Acceptable Financing Cash, Conventional, FHA, VA Loan, USDA Loan
Listing Terms Cash, Conventional, FHA, VA Loan, USDA Loan
Special Listing Condition New Construction
Read Less
Want to know what your home might be worth? Contact us for a FREE valuation!

Our team is ready to help you sell your home for the highest possible price ASAP

© 2025 Georgia Multiple Listing Service. All Rights Reserved.





