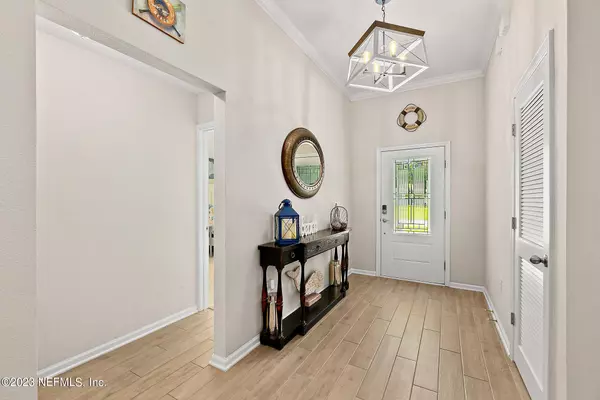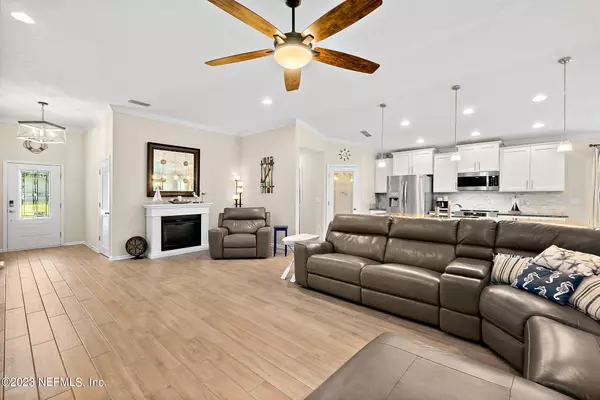$475,000
$479,900
1.0%For more information regarding the value of a property, please contact us for a free consultation.
602 CRESCENT KEY DR St Augustine, FL 32086
3 Beds
2 Baths
1,797 SqFt
Key Details
Sold Price $475,000
Property Type Single Family Home
Sub Type Single Family Residence
Listing Status Sold
Purchase Type For Sale
Square Footage 1,797 sqft
Price per Sqft $264
Subdivision Crescent Key
MLS Listing ID 1224436
Sold Date 05/31/23
Style Contemporary
Bedrooms 3
Full Baths 2
HOA Fees $68/qua
HOA Y/N Yes
Originating Board realMLS (Northeast Florida Multiple Listing Service)
Year Built 2018
Property Description
Imagine a home better than new. This is it. Less than 5 years old, this home is situated in an ideal waterfront location with thoughtful upgrades that you will fall in love with. Totally move-in ready, this home has many upgrades, including a new induction range, great walk-in pantry, spectacular hot tub and swim spa that rests on a 25'+ lanai, fully fenced backyard, custom uplighting, palm trees, gutters, sprinkler system, french drains and more. The open floor plan extends from the living area into the coastal kitchen, adorned with Frigidaire appliances, to the welcoming, extended screened lanai for outdoor dining and entertaining. With a split bedroom arrangement, the 3 bedrooms and 2 baths allow for plenty of room for the owner and the rest of the family, or maybe the occasional guest. guest.
Location
State FL
County St. Johns
Community Crescent Key
Area 337-Old Moultrie Rd/Wildwood
Direction Drive south on US 1. Crescent Key entrance on the right, before SR 206. Proceed on Crescent Key Drive down to the end at cul-de-sac. Home is on the right.
Interior
Interior Features Breakfast Bar, Entrance Foyer, Pantry, Primary Bathroom - Shower No Tub, Split Bedrooms, Vaulted Ceiling(s), Walk-In Closet(s)
Heating Central
Cooling Central Air
Flooring Carpet, Tile
Furnishings Unfurnished
Exterior
Parking Features Additional Parking, Garage Door Opener
Garage Spaces 2.0
Fence Back Yard, Vinyl
Pool Above Ground, Pool Cover, Screen Enclosure
Utilities Available Cable Connected
Amenities Available Clubhouse, Fitness Center, Management - Full Time, Playground
Waterfront Description Pond
Roof Type Shingle
Porch Front Porch, Patio, Porch, Screened
Total Parking Spaces 2
Private Pool No
Building
Lot Description Cul-De-Sac, Irregular Lot, Sprinklers In Front, Sprinklers In Rear
Water Public
Architectural Style Contemporary
Structure Type Fiber Cement,Frame
New Construction No
Schools
Elementary Schools Otis A. Mason
Middle Schools Gamble Rogers
High Schools Pedro Menendez
Others
HOA Name Crescent Key
HOA Fee Include Maintenance Grounds
Tax ID 1845080980
Security Features Smoke Detector(s)
Acceptable Financing Cash, Conventional, VA Loan
Listing Terms Cash, Conventional, VA Loan
Read Less
Want to know what your home might be worth? Contact us for a FREE valuation!

Our team is ready to help you sell your home for the highest possible price ASAP
Bought with RE/MAX 100 REALTY






