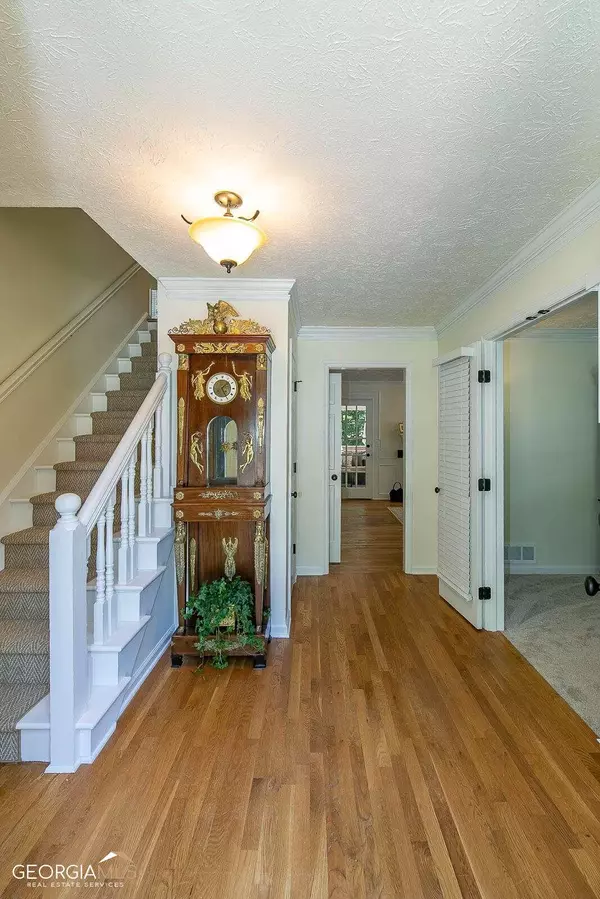$720,000
$700,000
2.9%For more information regarding the value of a property, please contact us for a free consultation.
4136 Barberry Roswell, GA 30075
6 Beds
3.5 Baths
0.33 Acres Lot
Key Details
Sold Price $720,000
Property Type Single Family Home
Sub Type Single Family Residence
Listing Status Sold
Purchase Type For Sale
Subdivision Hedgerow
MLS Listing ID 10156931
Sold Date 06/05/23
Style Brick 3 Side,Traditional
Bedrooms 6
Full Baths 3
Half Baths 1
HOA Fees $795
HOA Y/N Yes
Originating Board Georgia MLS 2
Year Built 1984
Annual Tax Amount $4,031
Tax Year 2022
Lot Size 0.330 Acres
Acres 0.33
Lot Dimensions 14374.8
Property Description
Welcome home! This lovely "Cotton States" resale home has been loved and it shows. 3 sided brick home sits stately on the lot office with French doors, and hardwood floors on the entire main level, fam room has built-ins, painted FrPl + drenched in light, kitchen remodel in 2018 with tile backsplash + Corian counters/ with vaulted skylight br area, extra LG master has room off of it for 5th br, nursery, office, another huge walk-in closet (all sorts of options for this flex space), trey ceiling, newly renovated master bath, entire 2nd floor has LVP flooring, all closets are walk-ins, huge bonus room above garage has rear stairs leading to the kitchen. Full bath, workshop area with cabinetry +so much more storage. Lovely screened porch off fam room or kitchen has patio area underneath + extra decking on both levels, all overlooking a beautiful, fenced, private, tree-lined backyard. Generate + 220 hook-up already in place too for any unforeseen emergency.
Location
State GA
County Cobb
Rooms
Basement Finished Bath, Daylight, Exterior Entry, Finished, Full, Interior Entry
Interior
Interior Features Bookcases, Double Vanity, Rear Stairs, Tray Ceiling(s), Vaulted Ceiling(s), Walk-In Closet(s)
Heating Forced Air, Natural Gas
Cooling Central Air, Whole House Fan, Zoned
Flooring Carpet, Hardwood, Tile
Fireplaces Number 1
Fireplaces Type Factory Built, Family Room, Gas Starter
Fireplace Yes
Appliance Dishwasher, Disposal, Refrigerator, Tankless Water Heater
Laundry In Hall
Exterior
Parking Features Attached, Garage, Garage Door Opener, Kitchen Level
Community Features Pool, Street Lights, Tennis Court(s), Walk To Schools, Near Shopping
Utilities Available Cable Available
View Y/N No
Roof Type Composition
Garage Yes
Private Pool No
Building
Lot Description Private
Faces From Sandy Plans Heading N.E turn RT on Shallowford to Left on Mabry RD to Left into Hegderow SD, on Bittersweet Dr to Left on Barberry to house on Right.
Sewer Public Sewer
Water Public
Structure Type Vinyl Siding
New Construction No
Schools
Elementary Schools Shallowford Falls
Middle Schools Simpson
High Schools Lassiter
Others
HOA Fee Include Other
Security Features Carbon Monoxide Detector(s),Smoke Detector(s)
Special Listing Condition Resale
Read Less
Want to know what your home might be worth? Contact us for a FREE valuation!

Our team is ready to help you sell your home for the highest possible price ASAP

© 2025 Georgia Multiple Listing Service. All Rights Reserved.





