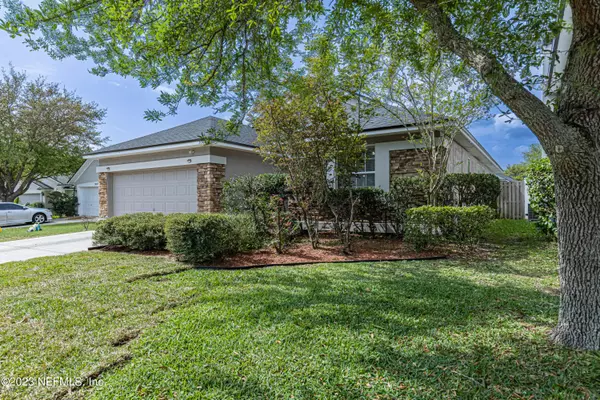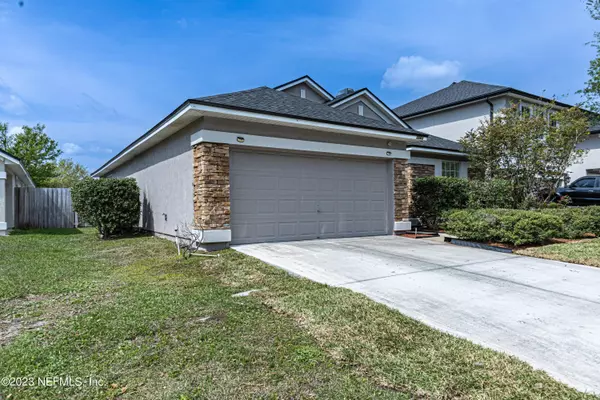$285,000
$315,000
9.5%For more information regarding the value of a property, please contact us for a free consultation.
3061 LITCHFIELD DR Orange Park, FL 32065
3 Beds
2 Baths
1,562 SqFt
Key Details
Sold Price $285,000
Property Type Single Family Home
Sub Type Single Family Residence
Listing Status Sold
Purchase Type For Sale
Square Footage 1,562 sqft
Price per Sqft $182
Subdivision Oakleaf Plantation
MLS Listing ID 1216987
Sold Date 06/06/23
Bedrooms 3
Full Baths 2
HOA Fees $7/ann
HOA Y/N Yes
Originating Board realMLS (Northeast Florida Multiple Listing Service)
Year Built 2003
Property Description
Welcome to this well-appointed move-in ready 3 bed 2 bath home. This beautiful home features an open concept design with a living and dining room combo that allows for greater flexibility and natural flow between the spaces. The whole home boasts tile floors throughout. The primary bedroom has a large walk in closet and en-suite with dual vanities, inviting garden tub and walk in shower. All bedrooms have ample closet space and large windows that let in plenty of natural light. The covered back patio is ideal for hosting barbecues or outdoor gatherings and is fully fenced, perfect for pets or young children to play safely. Overall, this home offers comfortable living with modern amenities and plenty of space for family and friends. Roof replaced in 2021. Water heater to be replaced.
Location
State FL
County Clay
Community Oakleaf Plantation
Area 139-Oakleaf/Orange Park/Nw Clay County
Direction I-295 exit 46. Go West to Argyle Forest Blvd. Turn left to Oakleaf Village Pkwy. Turn left Oakside Dr. Turn right Litchfield Dr.
Interior
Interior Features Breakfast Bar, Breakfast Nook, Pantry, Primary Bathroom -Tub with Separate Shower, Split Bedrooms, Walk-In Closet(s)
Heating Central
Cooling Central Air
Flooring Tile
Fireplaces Type Other
Fireplace Yes
Laundry Electric Dryer Hookup, Washer Hookup
Exterior
Parking Features Attached, Garage, Garage Door Opener
Garage Spaces 2.0
Fence Back Yard
Pool Community
Amenities Available Basketball Court, Children's Pool, Clubhouse, Fitness Center, Jogging Path, Playground, Tennis Court(s)
Roof Type Shingle
Porch Covered, Front Porch, Patio
Total Parking Spaces 2
Private Pool No
Building
Lot Description Cul-De-Sac
Sewer Public Sewer
Water Public
Structure Type Frame,Stucco
New Construction No
Others
Tax ID 04042500786701156
Security Features Smoke Detector(s)
Acceptable Financing Cash, Conventional, FHA, VA Loan
Listing Terms Cash, Conventional, FHA, VA Loan
Read Less
Want to know what your home might be worth? Contact us for a FREE valuation!

Our team is ready to help you sell your home for the highest possible price ASAP
Bought with 1ST CLASS REAL ESTATE ELEVATE






