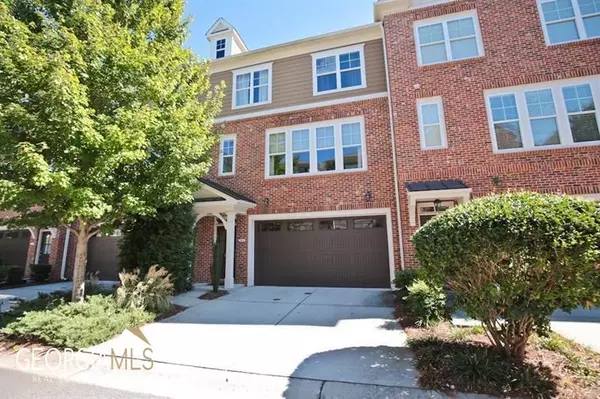$459,900
$459,900
For more information regarding the value of a property, please contact us for a free consultation.
3031 Eltham Decatur, GA 30033
3 Beds
3.5 Baths
1,984 SqFt
Key Details
Sold Price $459,900
Property Type Townhouse
Sub Type Townhouse
Listing Status Sold
Purchase Type For Sale
Square Footage 1,984 sqft
Price per Sqft $231
Subdivision Kingston Point Manor
MLS Listing ID 10156097
Sold Date 06/08/23
Style Brick Front
Bedrooms 3
Full Baths 3
Half Baths 1
HOA Fees $250
HOA Y/N Yes
Originating Board Georgia MLS 2
Year Built 2007
Annual Tax Amount $4,650
Tax Year 2022
Property Description
Meticulously maintained Townhome with 3 Bedrooms, 3 Full Baths in a quiet, gated community. Has Granite countertops, brushed nickel faucets in the kitchen and baths, hardwood floors, can lights, trey ceilings in the master. Kitchen overlooks living room with a deck to overlook greenspace. Located inside the perimeter close to Emory, CDC, VA, Decatur. Walk to shopping and eateries.
Location
State GA
County Dekalb
Rooms
Basement Finished Bath, Interior Entry, Exterior Entry, Finished, Full
Interior
Interior Features Bookcases, High Ceilings, Double Vanity, Tile Bath, Walk-In Closet(s)
Heating Natural Gas, Central
Cooling Electric, Ceiling Fan(s), Central Air
Flooring Hardwood, Tile, Laminate
Fireplaces Number 1
Fireplaces Type Factory Built, Gas Starter, Gas Log
Fireplace Yes
Appliance Gas Water Heater, Cooktop, Microwave, Other, Refrigerator
Laundry Other
Exterior
Exterior Feature Balcony
Parking Features Garage Door Opener, Basement, Garage
Garage Spaces 2.0
Community Features Gated, Pool, Street Lights, Near Public Transport
Utilities Available Underground Utilities, Cable Available, Electricity Available, Natural Gas Available, Phone Available, Sewer Available, Water Available
View Y/N No
Roof Type Composition
Total Parking Spaces 2
Garage Yes
Private Pool No
Building
Lot Description Level
Faces From I-285, exit Lawreneville Hwy./US29 travel inside the perimeter community will be on the lt.
Sewer Public Sewer
Water Public
Structure Type Press Board,Brick
New Construction No
Schools
Elementary Schools Laurel Ridge
Middle Schools Druid Hills
High Schools Druid Hills
Others
HOA Fee Include Insurance,Maintenance Structure,Maintenance Grounds,Management Fee,Pest Control,Private Roads,Reserve Fund,Swimming
Tax ID 18 116 04 044
Security Features Carbon Monoxide Detector(s),Smoke Detector(s)
Acceptable Financing Cash, Conventional, FHA
Listing Terms Cash, Conventional, FHA
Special Listing Condition Resale
Read Less
Want to know what your home might be worth? Contact us for a FREE valuation!

Our team is ready to help you sell your home for the highest possible price ASAP

© 2025 Georgia Multiple Listing Service. All Rights Reserved.





