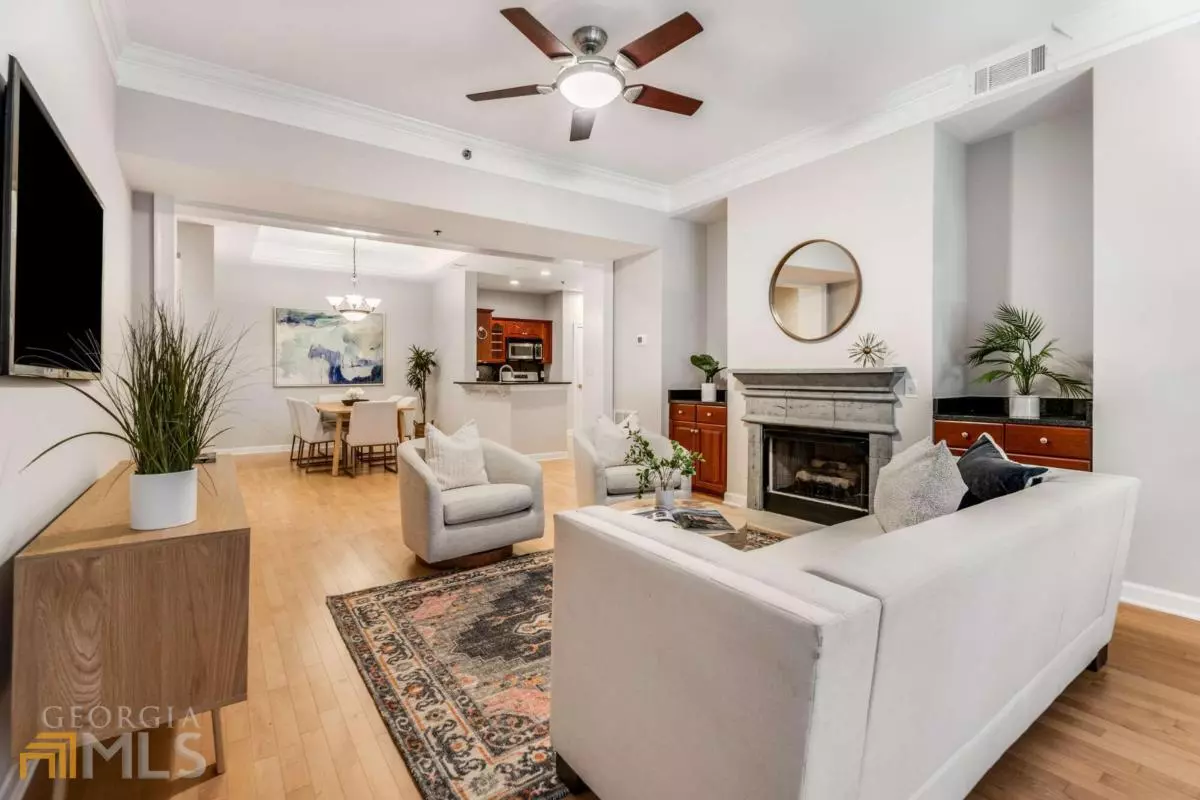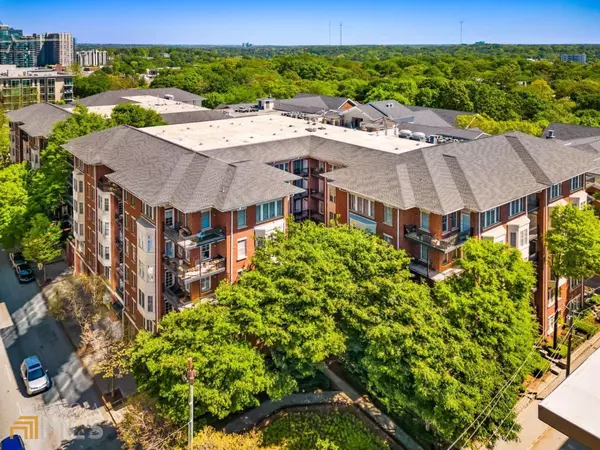$592,000
$599,000
1.2%For more information regarding the value of a property, please contact us for a free consultation.
850 Piedmont Atlanta, GA 30308
2 Beds
2 Baths
1,512 SqFt
Key Details
Sold Price $592,000
Property Type Condo
Sub Type Condominium
Listing Status Sold
Purchase Type For Sale
Square Footage 1,512 sqft
Price per Sqft $391
Subdivision The Dakota
MLS Listing ID 10148851
Sold Date 06/08/23
Style Brick 4 Side
Bedrooms 2
Full Baths 2
HOA Fees $611
HOA Y/N Yes
Originating Board Georgia MLS 2
Year Built 2000
Annual Tax Amount $8,198
Tax Year 2022
Lot Size 1,524 Sqft
Acres 0.035
Lot Dimensions 1524.6
Property Description
Welcome home to the largest single-level, 2-bedroom floor plan that the renowned Dakota Condominium Community has to offer with over 1500 sq. ft. of luxury in the heart of Midtown Atlanta. Just minutes to shopping, dining, Piedmont Park/Botanical Gardens, Georgia Institute of Technology, High Museum, fabulous Fox Theater, and the Atlanta Beltline. This stylish home has real hardwood floors throughout, granite countertops, stainless appliances, and gas cooktop. The large primary suite with dual vanity, separate glass shower, and large soaking tub. Beautiful view of the courtyard from two private balcony patios. Dakota homeowners enjoy midtown views from the rooftop pool, entertainment kitchen and fitness center. YouCOll have two prime parking garage spaces (#256 & #259) just outside your door. The Dakota has an on-site management team. Make this beautiful home yours, unit 1307!
Location
State GA
County Fulton
Rooms
Basement None
Interior
Interior Features Double Vanity, High Ceilings, Split Bedroom Plan, Tray Ceiling(s), Walk-In Closet(s)
Heating Electric, Forced Air
Cooling Central Air
Flooring Hardwood
Fireplaces Number 1
Fireplaces Type Gas Log, Gas Starter, Living Room
Fireplace Yes
Appliance Dishwasher, Disposal, Gas Water Heater, Microwave, Refrigerator
Laundry Other
Exterior
Exterior Feature Gas Grill
Parking Features Garage, Garage Door Opener
Community Features Clubhouse, Fitness Center, Gated, Pool
Utilities Available High Speed Internet, None
View Y/N Yes
View City
Roof Type Composition
Garage Yes
Private Pool No
Building
Lot Description None
Faces From Juniper Street, take L on 6th Street. Garage entrance on L. From Piedmont, Left on 7th. Left @light (Juniper) Left on 6th. Garage on L. garage entrance in between Juniper & Piedmont. The red brick building on L side of 6th St. Unit in building 100 on 3rd floor.
Sewer Public Sewer
Water Public
Structure Type Other
New Construction No
Schools
Elementary Schools Morningside
Middle Schools David T Howard
High Schools Grady
Others
HOA Fee Include Insurance
Tax ID 14 004900330203
Security Features Smoke Detector(s)
Special Listing Condition Resale
Read Less
Want to know what your home might be worth? Contact us for a FREE valuation!

Our team is ready to help you sell your home for the highest possible price ASAP

© 2025 Georgia Multiple Listing Service. All Rights Reserved.





