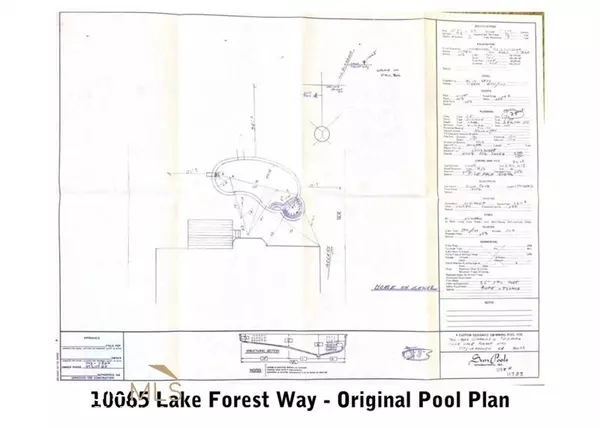Bought with Mercedes Lacy • EXP Realty LLC
$410,000
$399,000
2.8%For more information regarding the value of a property, please contact us for a free consultation.
10065 Lake Forest WAY Roswell, GA 30076
4 Beds
2.5 Baths
2,592 SqFt
Key Details
Sold Price $410,000
Property Type Single Family Home
Sub Type Single Family Residence
Listing Status Sold
Purchase Type For Sale
Square Footage 2,592 sqft
Price per Sqft $158
Subdivision Lake Forest
MLS Listing ID 10160778
Sold Date 06/14/23
Style Traditional
Bedrooms 4
Full Baths 2
Half Baths 1
Construction Status Resale
HOA Fees $120
HOA Y/N Yes
Year Built 1980
Annual Tax Amount $1,497
Tax Year 2022
Lot Size 0.285 Acres
Property Description
Incredible opportunity in Roswell -- a single-owner home, well-loved by this family for over 40 years and ready for the next owner! The fantastic traditional floorplan features an entrance foyer flanked by a formal dining room and formal living room, which would also make a great home office, playroom, or additional flex space. The spacious, bright eat-in kitchen features two pantries, a breakfast room, a breakfast bar, and plentiful cabinets. Main level laundry room/mudroom area for convenience. The main living area is rounded out with a huge fireside great room featuring a wood-burning fireplace and a French door out to the extra-large deck. Upstairs, the gracious primary suite has a large walk-in closet and a brand-new oversized shower in the en suite bathroom. Three additional secondary bedrooms upstairs share a hall bath and two hall linen closets. Outdoor living space abounds in the backyard -- the deck is the perfect place for your grill and all your outdoor entertaining needs, with a gorgeous pool and plenty of room for outdoor play and relaxation. (Decking at the back side of the pool does need some minor repair.) Priced to allow for updating your buyer may want to do and for repairs -- an incredible entry price point for the area, surrounded by much higher-priced homes. Bring buyers with vision ready to make this home their own! This shall be an as-is sale.
Location
State GA
County Fulton
Rooms
Basement None
Interior
Interior Features Pulldown Attic Stairs, Tile Bath, Walk-In Closet(s)
Heating Forced Air, Natural Gas
Cooling Ceiling Fan(s), Central Air, Zoned
Flooring Carpet, Hardwood, Tile
Fireplaces Number 1
Exterior
Parking Features Attached, Garage, Garage Door Opener, Kitchen Level
Garage Spaces 2.0
Fence Back Yard, Fenced, Front Yard, Privacy, Wood
Pool In Ground
Community Features Street Lights, Walk To Schools, Walk To Shopping
Utilities Available Cable Available, Electricity Available, High Speed Internet, Natural Gas Available, Phone Available, Sewer Available, Water Available
Roof Type Composition
Building
Story Two
Foundation Slab
Sewer Public Sewer
Level or Stories Two
Construction Status Resale
Schools
Elementary Schools Northwood
Middle Schools Haynes Bridge
High Schools Centennial
Others
Financing Cash
Special Listing Condition As Is, Estate Owned
Read Less
Want to know what your home might be worth? Contact us for a FREE valuation!

Our team is ready to help you sell your home for the highest possible price ASAP

© 2024 Georgia Multiple Listing Service. All Rights Reserved.






