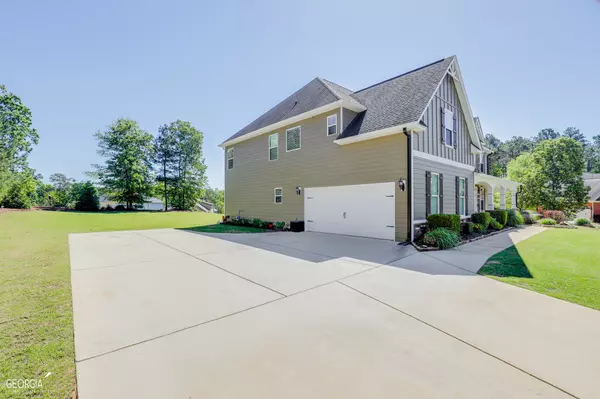$615,000
$614,800
For more information regarding the value of a property, please contact us for a free consultation.
410 Seawright Fayetteville, GA 30215
5 Beds
4 Baths
4,050 SqFt
Key Details
Sold Price $615,000
Property Type Single Family Home
Sub Type Single Family Residence
Listing Status Sold
Purchase Type For Sale
Square Footage 4,050 sqft
Price per Sqft $151
Subdivision Bellemeade
MLS Listing ID 10155251
Sold Date 06/15/23
Style Craftsman,Traditional
Bedrooms 5
Full Baths 4
HOA Fees $650
HOA Y/N Yes
Originating Board Georgia MLS 2
Year Built 2014
Annual Tax Amount $5,640
Tax Year 2022
Lot Size 0.570 Acres
Acres 0.57
Lot Dimensions 24829.2
Property Description
Gorgeous Custom Built Executive Home perfectly situated in a cul-de-sac with a pristine manicured lawn! Wow!! This home will not disappoint and it shows like a model home. First Floor Features Include: Open Floorplan, 2-story Foyer, Formal Living Room & Dining Room w/coffered ceilings, large guest Bedroom & bathroom on main, 2-story family room with a wall of windows, floor to ceiling stone fireplace with built-ins on either side, Large Gourmet Kitchen with Island, SS appliances, breakfast bar, breakfast room, pantry, coffee bar, Mud Room, oversized laundry room with cabinetry & folding countertop, 2-car garage w/industrial cabinets & garage screen. Upstairs Features: Huge Master Suite with sitting area, dual vanities, separate tiled shower, jetted tub and large walk-in closet, Guest Bedroom w/private bath & 2 additional bedrooms with vaulted ceilings and jack-n-jill bath, spacious loft area. Exterior freshly painted, rocking chair front porch, screened in back porch and gorgeous lush lawn.
Location
State GA
County Fayette
Rooms
Basement None
Dining Room Separate Room
Interior
Interior Features Double Vanity, High Ceilings, In-Law Floorplan, Separate Shower, Tile Bath, Tray Ceiling(s), Entrance Foyer, Vaulted Ceiling(s), Walk-In Closet(s)
Heating Central, Natural Gas, Zoned
Cooling Ceiling Fan(s), Central Air, Electric, Zoned
Flooring Carpet, Hardwood, Tile
Fireplaces Number 1
Fireplaces Type Factory Built, Family Room, Gas Log, Gas Starter
Fireplace Yes
Appliance Cooktop, Dishwasher, Disposal, Microwave, Oven, Refrigerator, Stainless Steel Appliance(s)
Laundry Common Area, Other
Exterior
Parking Features Attached, Garage, Garage Door Opener, Kitchen Level, Side/Rear Entrance
Garage Spaces 2.0
Community Features Sidewalks, Street Lights
Utilities Available Cable Available, High Speed Internet, Natural Gas Available, Sewer Connected, Underground Utilities
View Y/N No
Roof Type Composition
Total Parking Spaces 2
Garage Yes
Private Pool No
Building
Lot Description Cul-De-Sac
Faces GPS Friendly :)
Foundation Slab
Sewer Public Sewer
Water Public
Structure Type Concrete,Stone
New Construction No
Schools
Elementary Schools Sara Harp Minter
Middle Schools Whitewater
High Schools Whitewater
Others
HOA Fee Include Management Fee,Swimming
Tax ID 050912001
Security Features Smoke Detector(s)
Acceptable Financing Cash, Conventional, VA Loan, Relocation Property
Listing Terms Cash, Conventional, VA Loan, Relocation Property
Special Listing Condition Resale
Read Less
Want to know what your home might be worth? Contact us for a FREE valuation!

Our team is ready to help you sell your home for the highest possible price ASAP

© 2025 Georgia Multiple Listing Service. All Rights Reserved.





