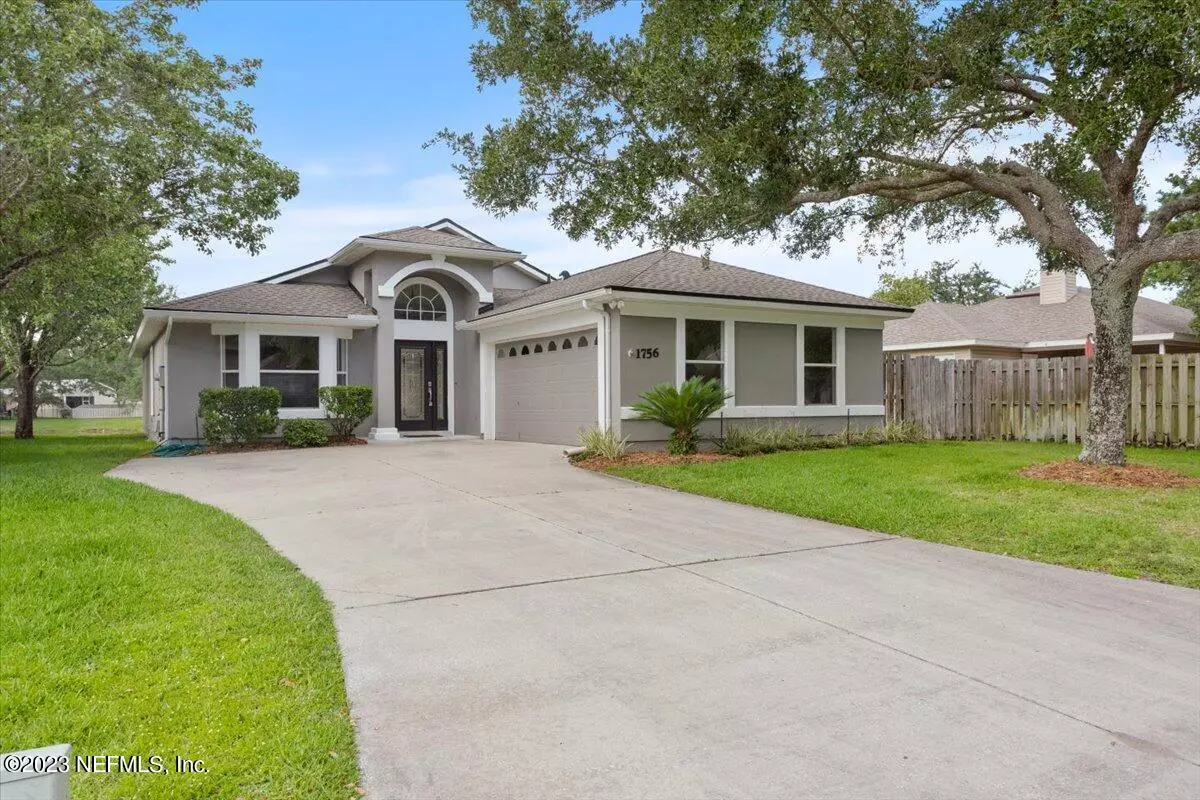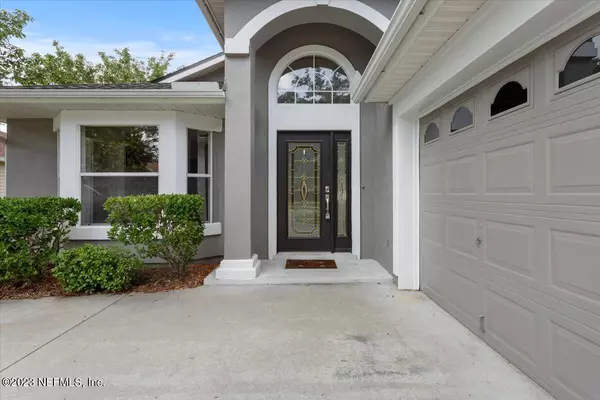$370,000
$379,000
2.4%For more information regarding the value of a property, please contact us for a free consultation.
1756 MOSS CREEK DR Fleming Island, FL 32003
3 Beds
2 Baths
1,814 SqFt
Key Details
Sold Price $370,000
Property Type Single Family Home
Sub Type Single Family Residence
Listing Status Sold
Purchase Type For Sale
Square Footage 1,814 sqft
Price per Sqft $203
Subdivision Fleming Island Plant
MLS Listing ID 1227956
Sold Date 06/16/23
Style Traditional
Bedrooms 3
Full Baths 2
HOA Fees $5/ann
HOA Y/N Yes
Originating Board realMLS (Northeast Florida Multiple Listing Service)
Year Built 2001
Property Description
This immaculately presented home shows as though it is practically new! A new roof, brand new stainless steel appliances, new carpet, and freshly painted interior and exterior all contribute to the house anyone would be proud to call home! You will quickly see why this lot is premium delivering breathtaking views of the lush back yard and pond! The former lanai has been converted to living space complete with windows and HVAC ducts. This bright and airy space is perfect for entertaining friends and family! Prepare meals easily with the abundant counter space and the upgraded stove featuring an air fryer! Fleming Island Plantation's The Woodlands is highly desirable due to the fantastic amenities and close proximity to shopping, schools, YMCA, and restaurants!
Location
State FL
County Clay
Community Fleming Island Plant
Area 124-Fleming Island-Sw
Direction From 1-295 South on Highway 17, turn right on CR 220. left on Town Center, right on Woodlands, left on Laurel, right on Moss Creek.
Interior
Interior Features Primary Bathroom -Tub with Separate Shower, Split Bedrooms
Heating Central
Cooling Central Air
Flooring Carpet, Tile
Laundry Electric Dryer Hookup, Washer Hookup
Exterior
Parking Features Attached, Garage
Garage Spaces 2.0
Pool Community, None
Amenities Available Basketball Court, Children's Pool, Clubhouse, Golf Course, Jogging Path, Tennis Court(s)
Waterfront Description Pond
Roof Type Shingle
Total Parking Spaces 2
Private Pool No
Building
Sewer Public Sewer
Water Public
Architectural Style Traditional
Structure Type Stucco
New Construction No
Others
Tax ID 08052601426600701
Acceptable Financing Cash, Conventional, FHA, VA Loan
Listing Terms Cash, Conventional, FHA, VA Loan
Read Less
Want to know what your home might be worth? Contact us for a FREE valuation!

Our team is ready to help you sell your home for the highest possible price ASAP
Bought with FUTURE HOME REALTY INC






