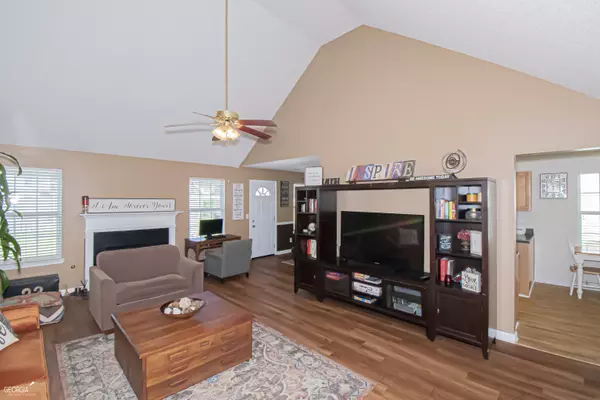$274,000
$274,000
For more information regarding the value of a property, please contact us for a free consultation.
11753 Registry Hampton, GA 30228
3 Beds
2 Baths
1,488 SqFt
Key Details
Sold Price $274,000
Property Type Single Family Home
Sub Type Single Family Residence
Listing Status Sold
Purchase Type For Sale
Square Footage 1,488 sqft
Price per Sqft $184
Subdivision The Registry
MLS Listing ID 10144181
Sold Date 06/15/23
Style Ranch
Bedrooms 3
Full Baths 2
HOA Y/N No
Originating Board Georgia MLS 2
Year Built 2004
Annual Tax Amount $2,430
Tax Year 2022
Lot Size 6,534 Sqft
Acres 0.15
Lot Dimensions 6534
Property Description
This lovely 3-bedroom, 2-bathroom ranch-styled home features a stone-accented front exterior, an open-concept great room with a vaulted ceiling, a gas fireplace, a dining area, and a roomy eat-in kitchen. Relax in the spacious primary suite that boasts a high trey ceiling, large walk-in closet, jetted tub, and separate shower. Two additional bedrooms welcome guests with high ceilings and great natural light. Enjoy the new LVP flooring, new energy-efficient water heater, refrigerator, smart (wi-fi enabled) dishwasher, and new roof. The backyard has an open patio and is partially fenced. There is no HOA. This home is convenient to nearby shopping and restaurants. Three public parks and a recreation center are less than ten minutes away, including the popular Lovejoy Regional Park with its walking & bike trails, picnic areas, lake, sports complex, and Bark Park. Easy commute into Atlanta via US Hwy 41 and I-75.
Location
State GA
County Clayton
Rooms
Basement None
Interior
Interior Features High Ceilings, Master On Main Level, Separate Shower, Tray Ceiling(s), Vaulted Ceiling(s), Walk-In Closet(s)
Heating Natural Gas
Cooling Ceiling Fan(s), Central Air, Electric
Flooring Carpet, Other, Vinyl
Fireplaces Number 1
Fireplace Yes
Appliance Dishwasher, Oven/Range (Combo), Refrigerator, Stainless Steel Appliance(s)
Laundry In Kitchen
Exterior
Parking Features Garage
Garage Spaces 2.0
Community Features Sidewalks, Street Lights, Near Shopping
Utilities Available Cable Available, Phone Available
View Y/N No
Roof Type Composition
Total Parking Spaces 2
Garage Yes
Private Pool No
Building
Lot Description Level
Faces From Jonesboro, take US-19 S Tara Blvd/US Hwy 41 S toward Lovejoy. Turn right onto Lovejoy Rd, then left to Registry Blvd. Please use GPS for the most accurate directions from your location.
Sewer Public Sewer
Water Public
Structure Type Aluminum Siding
New Construction No
Schools
Elementary Schools Michelle Obama Stem
Middle Schools Eddie White Academy
High Schools Lovejoy
Others
HOA Fee Include None
Tax ID 06158D B019
Acceptable Financing Cash, Conventional, FHA, VA Loan
Listing Terms Cash, Conventional, FHA, VA Loan
Special Listing Condition Resale
Read Less
Want to know what your home might be worth? Contact us for a FREE valuation!

Our team is ready to help you sell your home for the highest possible price ASAP

© 2025 Georgia Multiple Listing Service. All Rights Reserved.





