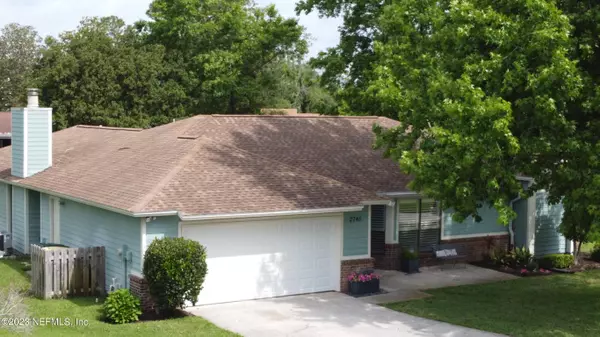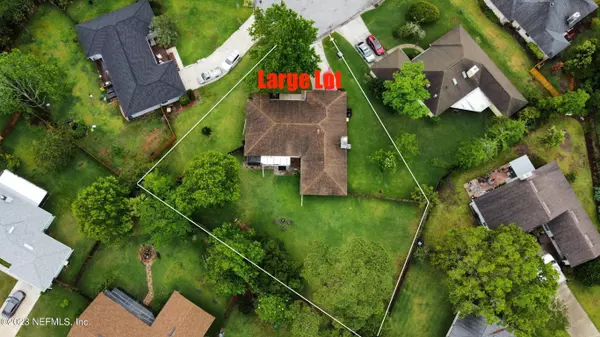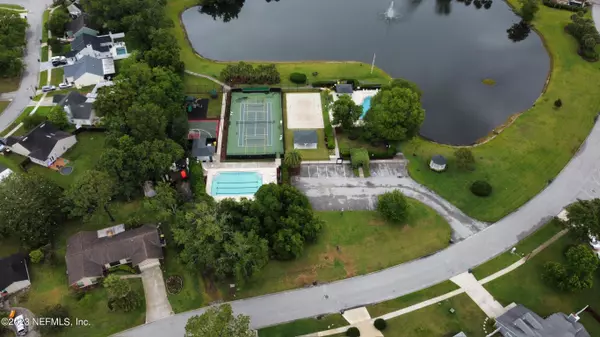$518,000
$520,000
0.4%For more information regarding the value of a property, please contact us for a free consultation.
2740 SEBASTIAN CT Jacksonville, FL 32224
4 Beds
2 Baths
2,063 SqFt
Key Details
Sold Price $518,000
Property Type Single Family Home
Sub Type Single Family Residence
Listing Status Sold
Purchase Type For Sale
Square Footage 2,063 sqft
Price per Sqft $251
Subdivision Villages Of Pablo
MLS Listing ID 1224084
Sold Date 06/16/23
Style Ranch
Bedrooms 4
Full Baths 2
HOA Fees $38/ann
HOA Y/N Yes
Originating Board realMLS (Northeast Florida Multiple Listing Service)
Year Built 1986
Property Description
Welcome to this spacious and bright 4 bedroom, 2 bathroom home located in desirable Villages of Pablo. Offering 2,063 square feet of living space, this cul-de-sac home sits on one of the largest lots just under .4 acres, providing ample room for relaxation and play. The fully fenced yard has plenty of room for a pool and an addition if desired.
As you step inside, you'll love the airy and bright feel. The formal living room is a great space to relax, and the additional living room with fireplace is perfect for cozying up to watch TV. The kitchen boasts white cabinetry and stainless steel appliances with a breakfast area perfect for quick meals. Your primary bedroom is a true retreat with an ensuite bathroom, double walk-in closets and it's own private screened patio. This home features new luxury vinyl plank flooring throughout...A-rated schools are nearby, and is conveniently located just a 10-minute drive from the beach. Mayo Clinic, Mayport Naval Base. Atlantic Blvd, JTB and the Town Center are also easily accessible.
With LOW HOA and NO CDD, Villages of Pablo offers 2 swimming pools, tennis/volleyball/basketball courts & a playground. Call today!
Location
State FL
County Duval
Community Villages Of Pablo
Area 025-Intracoastal West-North Of Beach Blvd
Direction From Beach Blvd. heading East, turn left on to San Pablo Rd. Left into Villages of Pablo - Crystal Cove Dr (before the fountain). Left on Sebastian Ct. Home is on the left at the end of cul-de-sac.
Interior
Interior Features Entrance Foyer, Pantry, Primary Bathroom - Shower No Tub, Split Bedrooms, Walk-In Closet(s)
Heating Central
Cooling Central Air
Flooring Vinyl
Fireplaces Number 1
Fireplace Yes
Exterior
Parking Features Additional Parking
Garage Spaces 2.0
Fence Back Yard
Pool Community
Amenities Available Basketball Court, Playground, Tennis Court(s)
Roof Type Shingle
Porch Glass Enclosed, Patio, Porch, Screened
Total Parking Spaces 2
Private Pool No
Building
Lot Description Cul-De-Sac
Sewer Public Sewer
Water Public
Architectural Style Ranch
Structure Type Frame
New Construction No
Schools
Elementary Schools Alimacani
Middle Schools Duncan Fletcher
High Schools Sandalwood
Others
HOA Name BCM Services
Tax ID 1652790632
Acceptable Financing Cash, Conventional, FHA, VA Loan
Listing Terms Cash, Conventional, FHA, VA Loan
Read Less
Want to know what your home might be worth? Contact us for a FREE valuation!

Our team is ready to help you sell your home for the highest possible price ASAP
Bought with BYERS PROPERTIES, INC.





