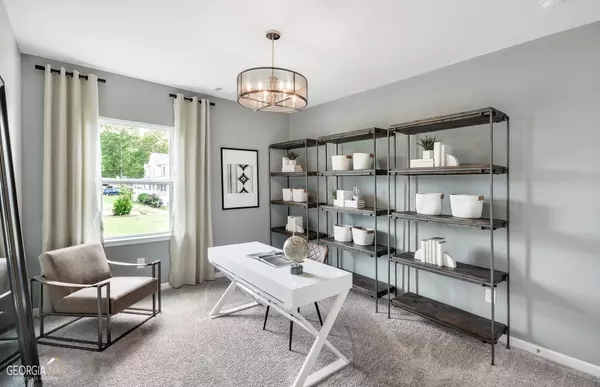Bought with Courtney Rozier • HomeSmart
$399,770
$399,770
For more information regarding the value of a property, please contact us for a free consultation.
320 Capri CT Mcdonough, GA 30253
3 Beds
2.5 Baths
2,260 SqFt
Key Details
Sold Price $399,770
Property Type Single Family Home
Sub Type Single Family Residence
Listing Status Sold
Purchase Type For Sale
Square Footage 2,260 sqft
Price per Sqft $176
Subdivision Anderson Point
MLS Listing ID 10135413
Sold Date 06/16/23
Style Brick Front,Other
Bedrooms 3
Full Baths 2
Half Baths 1
Construction Status New Construction
HOA Fees $750
HOA Y/N Yes
Year Built 2023
Tax Year 2023
Lot Size 0.280 Acres
Property Description
Gorgeous new construction home ready as soon as March 2023 in a brand-new neighborhood near Lake Dow & Heritage Park. Enjoy this spacious three-bedroom, two and a half bath, open concept home with beautiful kitchen with island, quartz counters and stainless-steel appliances. This home also features a sunroom, large ownerCOs retreat and two gathering areas including family room and second-story loft area, plus a two-car garage. Anderson Point features five unique & spacious 2-story, 3-5-bedroom floor plans ranging from 2538 sq. ft to 3251 sq ft, with open concept design and plenty of space to gather with family and friends. Just minutes from downtown McDonough Square, Anderson Point offers proximity to recreational destinations such as Georgia National Country Club and Golf Course, Tanger Outlets, Jackson Lake, Heritage Park and more. Inside the community, residents will soon enjoy planned amenities including a pool & cabana area, playground, and a walking trail. *Photos represent model home
Location
State GA
County Henry
Rooms
Basement None
Interior
Interior Features Tray Ceiling(s), High Ceilings, Double Vanity, Walk-In Closet(s)
Heating Electric, Central, Zoned
Cooling Central Air, Zoned
Flooring Hardwood, Tile, Carpet
Exterior
Exterior Feature Other
Parking Features Garage Door Opener, Garage
Garage Spaces 2.0
Community Features Playground, Pool, Sidewalks
Utilities Available Underground Utilities, Cable Available, Electricity Available, Natural Gas Available, Phone Available, Sewer Available, Water Available
Roof Type Composition
Building
Story Two
Foundation Slab
Sewer Public Sewer
Level or Stories Two
Structure Type Other
Construction Status New Construction
Schools
Elementary Schools Oakland
Middle Schools Luella
High Schools Luella
Others
Acceptable Financing Cash, Conventional, FHA, VA Loan
Listing Terms Cash, Conventional, FHA, VA Loan
Financing FHA
Read Less
Want to know what your home might be worth? Contact us for a FREE valuation!

Our team is ready to help you sell your home for the highest possible price ASAP

© 2024 Georgia Multiple Listing Service. All Rights Reserved.






