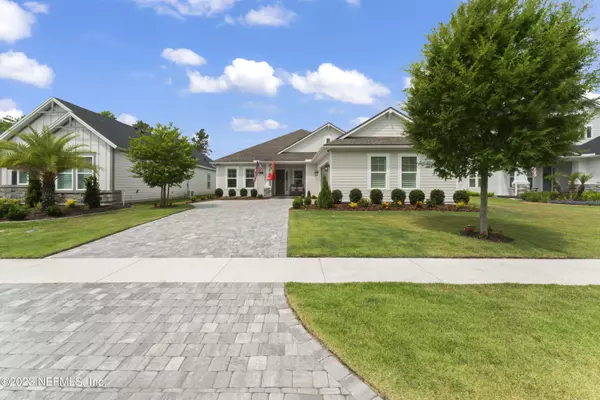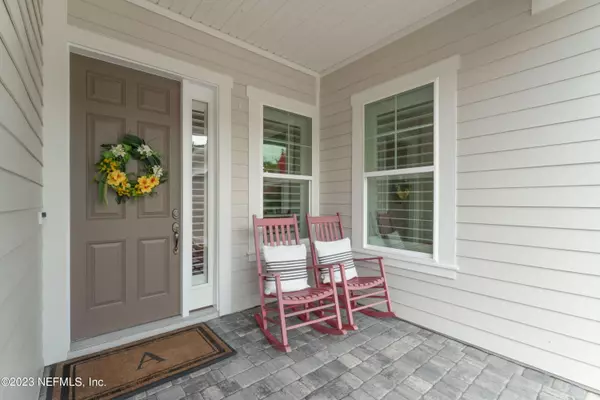$945,000
$950,000
0.5%For more information regarding the value of a property, please contact us for a free consultation.
347 QUAIL VISTA DR Ponte Vedra, FL 32081
4 Beds
3 Baths
2,446 SqFt
Key Details
Sold Price $945,000
Property Type Single Family Home
Sub Type Single Family Residence
Listing Status Sold
Purchase Type For Sale
Square Footage 2,446 sqft
Price per Sqft $386
Subdivision Twenty Mile At Nocatee
MLS Listing ID 1226722
Sold Date 06/21/23
Style Ranch
Bedrooms 4
Full Baths 3
HOA Fees $47/ann
HOA Y/N Yes
Originating Board realMLS (Northeast Florida Multiple Listing Service)
Year Built 2019
Property Description
This is one that you do not want to miss! Come home after a long day and relax in your salt-water pool/spa with beautiful water features and stunning views of the sunsets over the pond. Walking through the front door leads you to the open floor plan with triple sliders that open up to the screened lanai and pool area. The gourmet kitchen features new stainless appliances, 42' cabinets and a reverse osmosis system. The kitchen is open to the inviting family room with a two sided gas fireplace for cozy evenings. The owner's suite features tray ceiling with views of the pool and pond. The home features a water softener, filtration system and plantation shutters throughout. The garage has an epoxy floor and an abundance of overhead storage. A rated schools, shopping and restaurants nearby.
Location
State FL
County St. Johns
Community Twenty Mile At Nocatee
Area 271-Nocatee North
Direction From Nocatee Pkwy, left on Palm Valley Rd, right on Debbies Way. At traffic circle take 2nd exit onto 20 Mile Rd. Right on Park Forest. At traffic circle take Summit View exit, left on Quail Vista.
Interior
Interior Features Breakfast Bar, Breakfast Nook, Eat-in Kitchen, Entrance Foyer, Kitchen Island, Pantry, Primary Bathroom -Tub with Separate Shower, Primary Downstairs, Split Bedrooms, Walk-In Closet(s)
Heating Central, Electric, Heat Pump
Cooling Central Air, Electric
Flooring Carpet, Tile
Fireplaces Number 1
Fireplaces Type Double Sided, Gas
Fireplace Yes
Laundry Electric Dryer Hookup, Washer Hookup
Exterior
Parking Features Additional Parking, Attached, Garage, Garage Door Opener
Garage Spaces 2.0
Fence Back Yard
Pool In Ground, Gas Heat, Pool Sweep, Salt Water, Screen Enclosure
Utilities Available Cable Available, Natural Gas Available
Amenities Available Basketball Court, Children's Pool, Clubhouse, Fitness Center, Jogging Path, Playground, Tennis Court(s), Trash
Roof Type Shingle,Other
Porch Front Porch, Patio
Total Parking Spaces 2
Private Pool No
Building
Lot Description Sprinklers In Front, Sprinklers In Rear
Sewer Public Sewer
Water Public
Architectural Style Ranch
Structure Type Fiber Cement,Frame
New Construction No
Schools
Elementary Schools Palm Valley Academy
Middle Schools Palm Valley Academy
High Schools Allen D. Nease
Others
HOA Name May Management
Tax ID 0680632550
Security Features Security System Owned,Smoke Detector(s)
Acceptable Financing Cash, Conventional, FHA, VA Loan
Listing Terms Cash, Conventional, FHA, VA Loan
Read Less
Want to know what your home might be worth? Contact us for a FREE valuation!

Our team is ready to help you sell your home for the highest possible price ASAP
Bought with KELLER WILLIAMS REALTY ATLANTIC PARTNERS SOUTHSIDE





