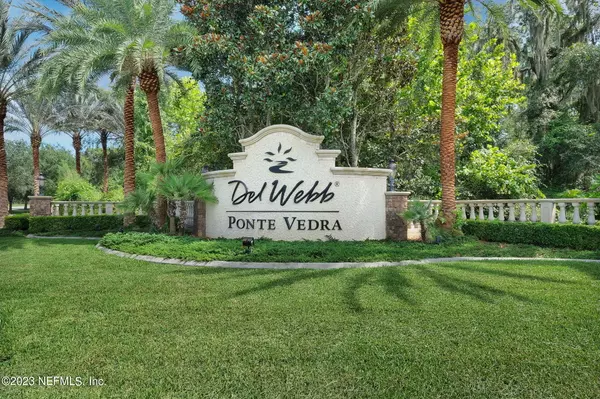$860,000
$849,000
1.3%For more information regarding the value of a property, please contact us for a free consultation.
114 TREE SIDE LN Ponte Vedra, FL 32081
3 Beds
3 Baths
2,589 SqFt
Key Details
Sold Price $860,000
Property Type Single Family Home
Sub Type Single Family Residence
Listing Status Sold
Purchase Type For Sale
Square Footage 2,589 sqft
Price per Sqft $332
Subdivision Del Webb Ponte Vedra
MLS Listing ID 1230478
Sold Date 06/21/23
Style Flat,Ranch
Bedrooms 3
Full Baths 3
HOA Fees $220/mo
HOA Y/N Yes
Originating Board realMLS (Northeast Florida Multiple Listing Service)
Year Built 2018
Property Description
MULTIPLE OFFERS RECEIVED. HIGHEST & BEST DUE TO LISTING AGENT BY 6/6/23 AT 12 NOON. This gorgeous Estate Series ''Tangerly Oak'' floorplan with water views shows like a Model. There are $30,000+ upgrades in the pristine 3 bedroom 3 bath home with wood floors & tile throughout. Included upgrades are paint, light fixtures, fans, custom closet & pantry systems, custom landscaping, water softner, security system, HVAC UV light, screen enclosure, custom blinds along with custom drapes and rods. Sellers opted to extend garage 4' longer with the tandum golf cart area .. a utility sink and workbench. Sellers added the 3rd full bath and extra closet option too.This model includes a tub in the Primary bathroom layout. Imagine yourself sitting on your peaceful lanai while watching all the wildlif
Location
State FL
County St. Johns
Community Del Webb Ponte Vedra
Area 272-Nocatee South
Direction Proceed to main guard gate which is across from Coastal Oaks gate on Crosswater Pkwy. for access. Do not go to back gate as it is an electronic entry for residents only.
Interior
Interior Features Breakfast Bar, Breakfast Nook, Eat-in Kitchen, Entrance Foyer, Kitchen Island, Pantry, Primary Bathroom - Shower No Tub, Primary Bathroom -Tub with Separate Shower, Split Bedrooms, Walk-In Closet(s)
Heating Central, Electric, Heat Pump
Cooling Central Air, Electric
Flooring Tile, Wood
Furnishings Unfurnished
Laundry Electric Dryer Hookup, Washer Hookup
Exterior
Parking Features Additional Parking, Attached, Garage, Garage Door Opener
Garage Spaces 2.0
Pool None
Utilities Available Cable Available
Amenities Available Laundry
Waterfront Description Pond
Porch Porch, Screened
Total Parking Spaces 2
Private Pool No
Building
Lot Description Irregular Lot
Sewer Public Sewer
Water Public
Architectural Style Flat, Ranch
New Construction No
Others
Tax ID 0722520710
Security Features Fire Sprinkler System,Security System Owned,Smoke Detector(s)
Read Less
Want to know what your home might be worth? Contact us for a FREE valuation!

Our team is ready to help you sell your home for the highest possible price ASAP
Bought with WATSON REALTY CORP





